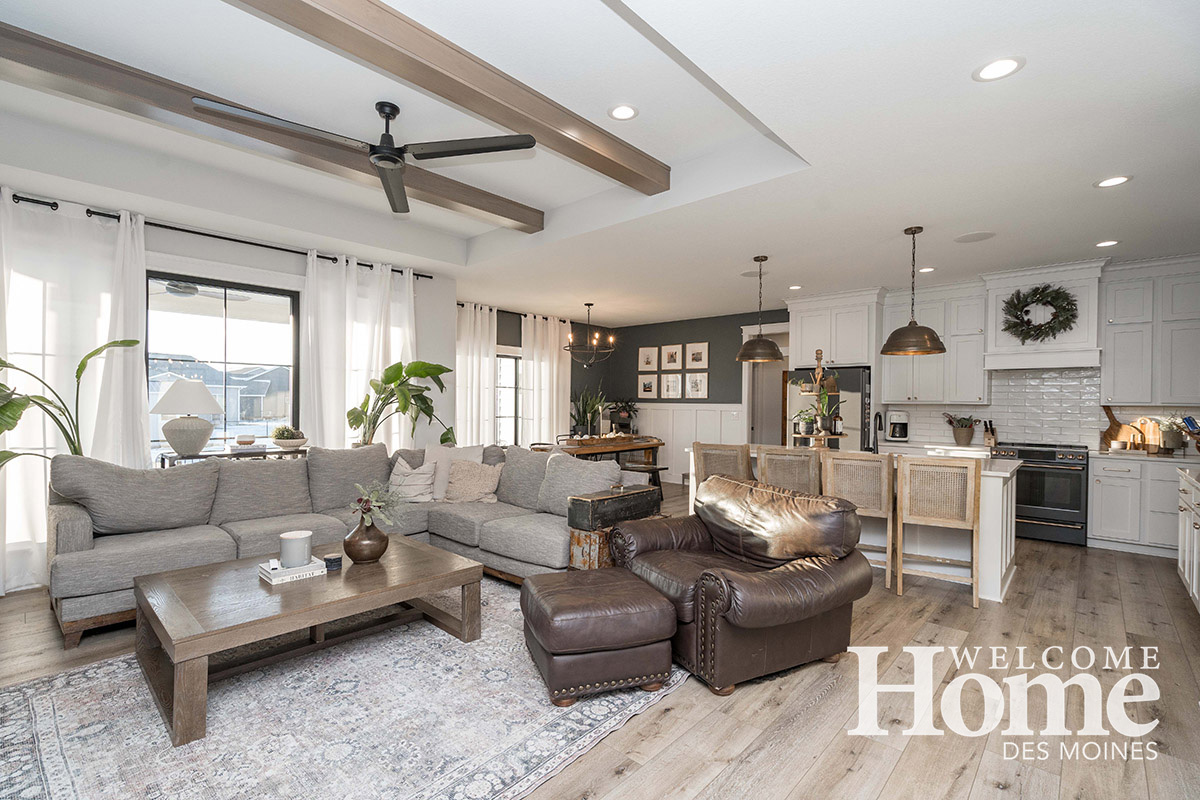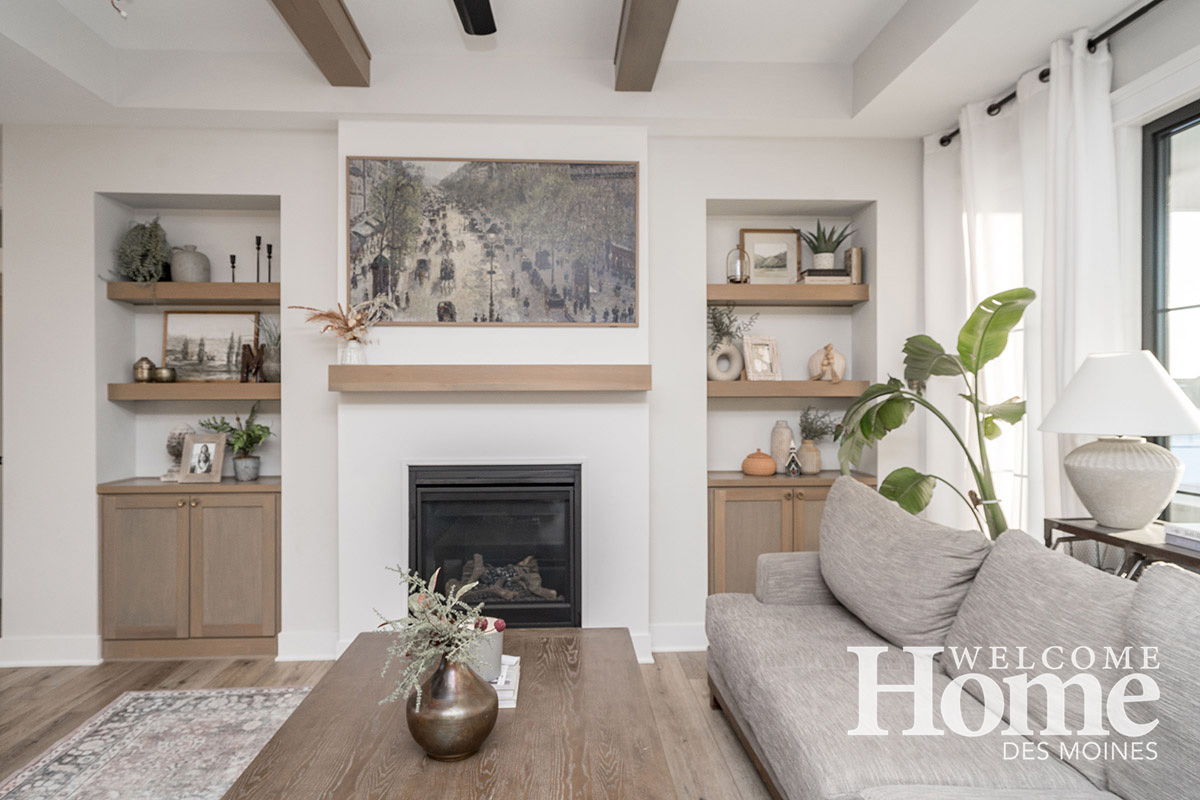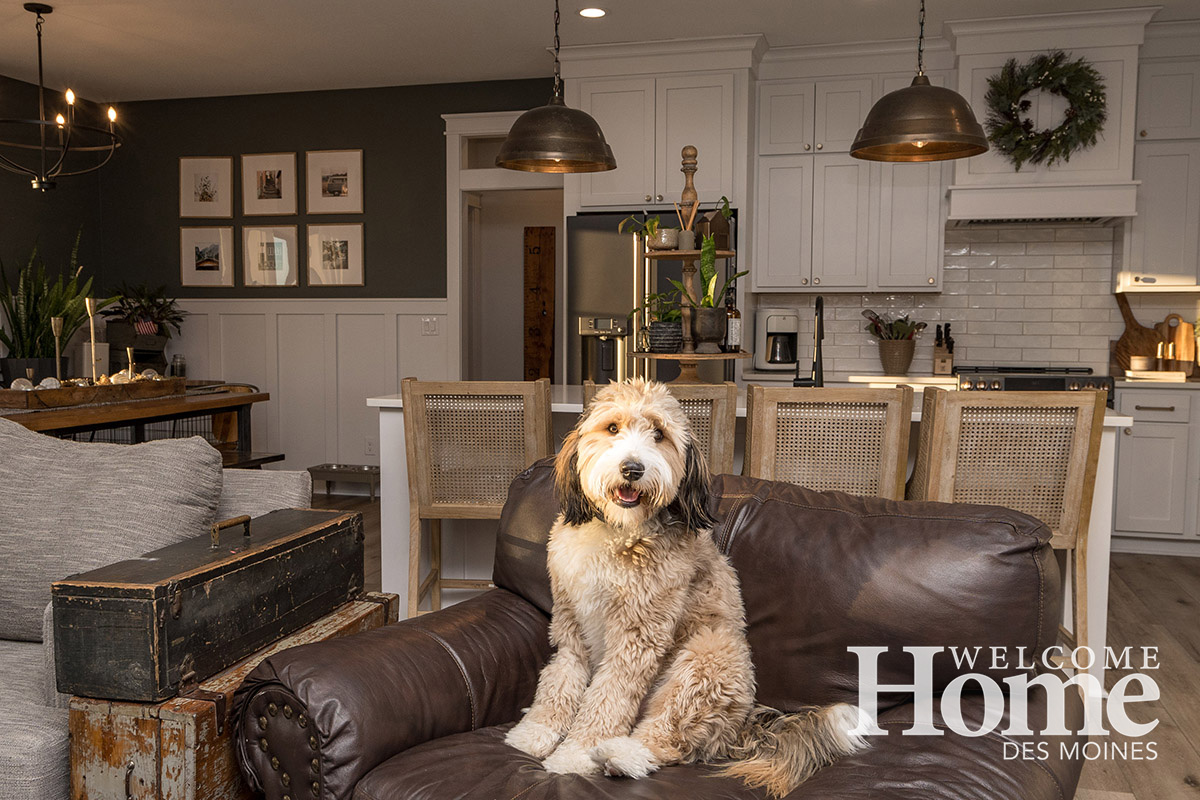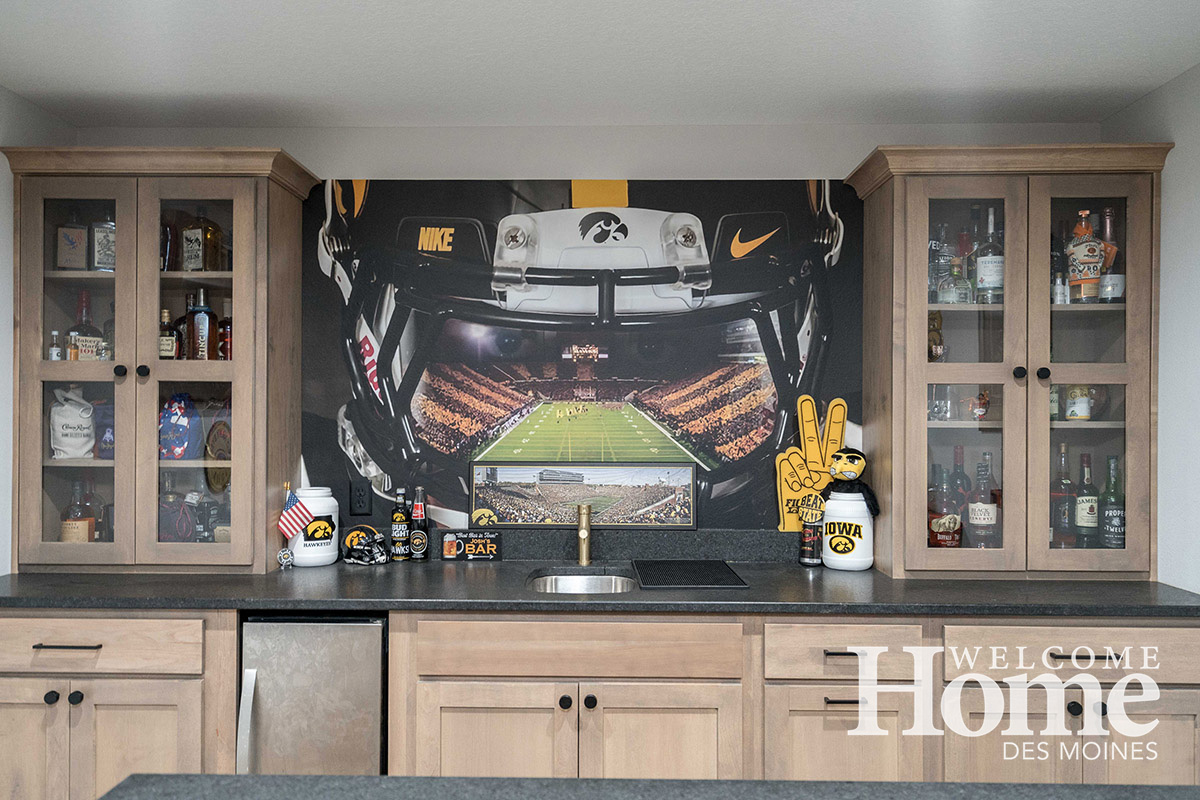
Family settles in to their new and larger surroundings.
Story by Carol McGarvey
Photography by Mirza Kudic
Featured in Spring 2025
Chris Pickard started his Sage Homes company a decade ago and builds on average a 100-plus homes each year. It takes a village to build that many homes. Pickard works with clients on plans and structural changes, and Kristy Leek, a Realtor® with RE/MAX, handles initial build to order meetings, tentative structural ideas, securing client lot and other details.
Emily Mielk is the company’s designer and works closely with homeowners on details and selections. “We build to suit our clients,” Pickard points out, “and Emily is the perfect person to help them make their home their own. She makes it look effortless. She answers clients’ questions and makes everything fall into place.”
On a house in Bondurant, Mielk helped a family move from their first Sage Home to their second, nearby, to a slightly larger one. 1,500 square feet to 1,976. Their needs changed after having another child and accumulating more stuff that goes along with a growing family. Their new 1,000 square-foot, three-stall garage becomes a neighborhood gathering spot for kids in the winter and on inclement days.
The homeowners call the home’s style craftsman transitional, Mielk says. They moved because of slightly more yard space and the location near schools.

50/50 PRE-SELECTIONS
She says that clients run about 50/50 on pre-selections for their new home. “Some come with details worked out, and they have their color selections picked.”
This particular home features an open plan, including a living area with a focal fireplace, topped by a Samsung frame television. White draperies that are hung to the ceiling add a sophisticated look.
An open kitchen with white, Shaker-style cabinets and white quartz countertop. The same style is used throughout the home in bathrooms. A huge island is the centerpiece, along with a hidden, walk-in pantry. A convenient drop zone is at the doorway to the garage and is close to the separate laundry area.

WAINSCOTING DETAIL
A custom dining table serves as a sit-down table spot. For detail, the dining area has white wainscoting, topped with dark green-gray paint BM Rainy Afternoon, lends a dramatic touch.
Underfoot is timeless luxury vinyl wide-plank flooring, versatile enough to fit various styles.
There’s a powder room near the front door, and a master bath with a soaking tub, walk-in shower and access to a huge walk-in closet. An interesting touch is the closet on the front of the house, and it has full-size windows.
The home has black-edged windows for a slightly contemporary feel. “I encourage clients to splurge on something they might really want, such as these windows, at the outset. If they put off buying them, they likely will be back to build again in a few years—which is just fine by me!” the designer says.
“A neutral palette allows clients to incorporate the trends with less expensive items such as textiles and furniture.”
Emily Mielk, Sage Homes
VAULTED CEILING
The master bedroom, totally a retreat, has an 11½-foot vaulted ceiling and a beam. The homeowner gets kidded about her large number of houseplants. “My mother ran a florist shop, so I inherited that love,” she says. She uses plants liberally throughout the home.
On the north side of the house are the two bedrooms of their daughters Isla, 11, and Emma, 7. They share a Jill-and-Jill bathroom. Isla’s room just got a makeover for her birthday with bead board and wallpaper.
The lower level greats you with a home office area and follows into Hawkeye Heaven. This space is complete with a movie area; arcade games, Big Buck Hunter and Pac Man; a Ping-Pong, Shuffleboard, and poker tables along with a bar area. All the accessories reflect the husband’s love for the Hawks.
There’s a guest bedroom, a playroom, and a bathroom on this level. There is also an under-the-stairway hideaway for future storage that is currently a hangout for the girls.

TIPS TO TRY
“It’s all about creating a space to make clients feel comfortable,” Mielk says. “It’s important to make a space for people to reset and to create a sense of calm. We help clients make the reality come true.”
“I encourage people to start with a neutral palette, because it works for many styles and is timeless,” she says. “I try to encourage clients to select finishes that will be easy to care for over time. I’ll mention cleaning perspectives a lot during client meetings.
“A neutral palette allows clients to incorporate the trends with less expensive items such as textiles and furniture. As trends change, neutral tones can still hold. Go trendy with cabinet hardware. It’s inexpensive and easy to change out and can totally change the look of a space.”
It all works for this family—and for their good buddy Milo, an affable Aussiedoodle. •


Resources
- Cabinetry CKF
- Lighting Echo’s Lighting Gallery
- Plumbing Royal Plumbing
- Flooring and Tile Flooring Guys
- Electricians Kline Electric
- HVAC Aspen Aire
- Trim Carpenter Logan Reece
- Garage Door Vendor WD Garage Door
- Shingles Gannon Roofing Supply
- Architectural Prints and Lumber Supply Beisser Lumber


























