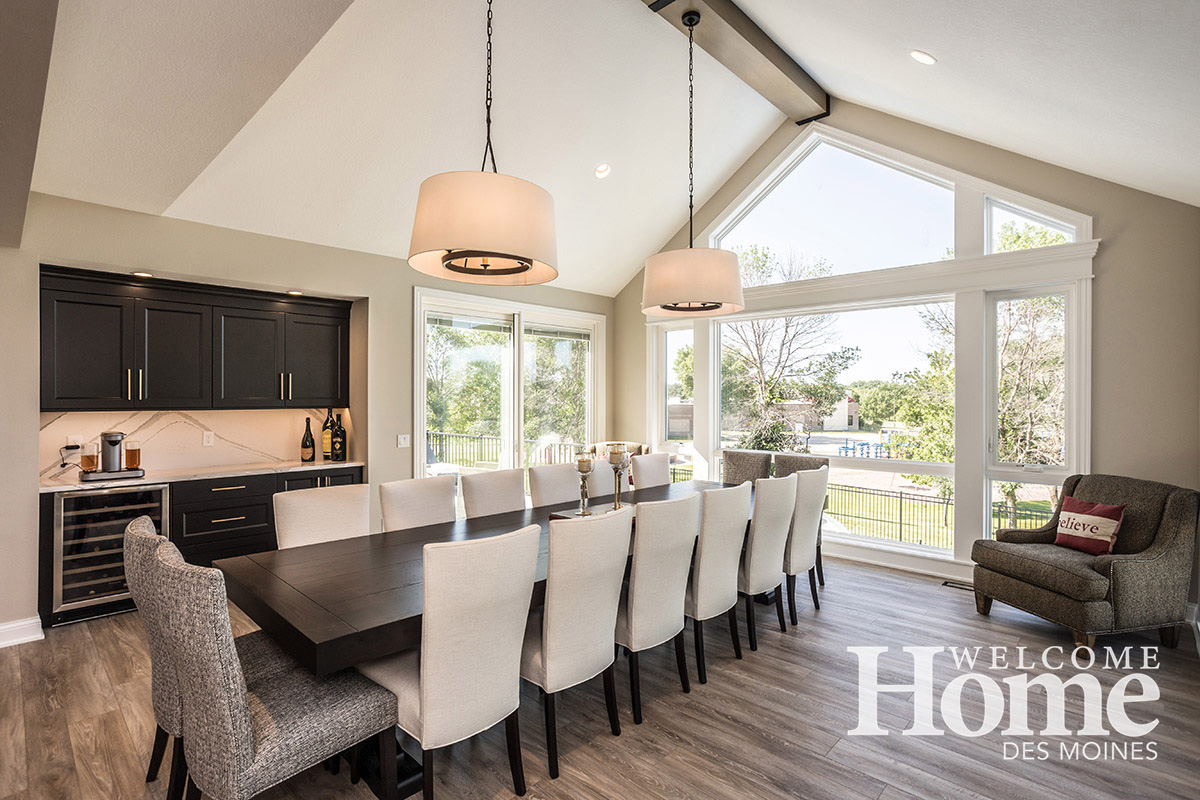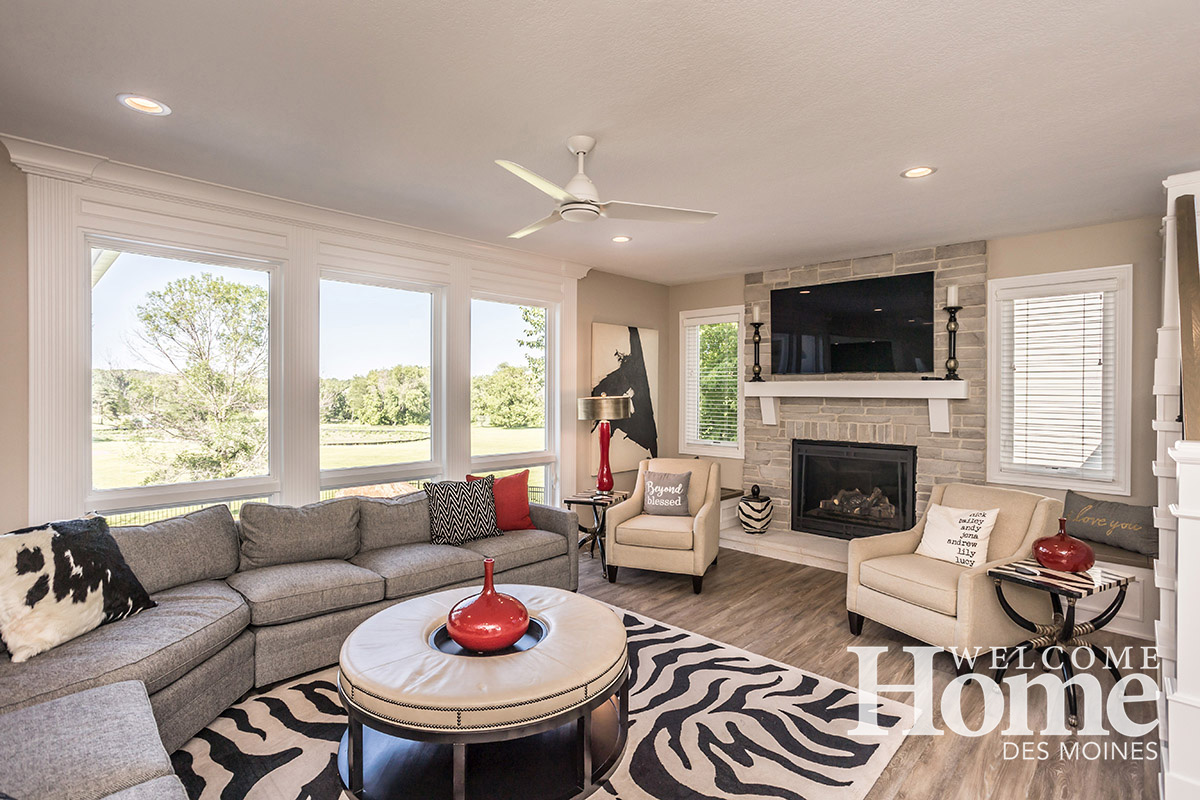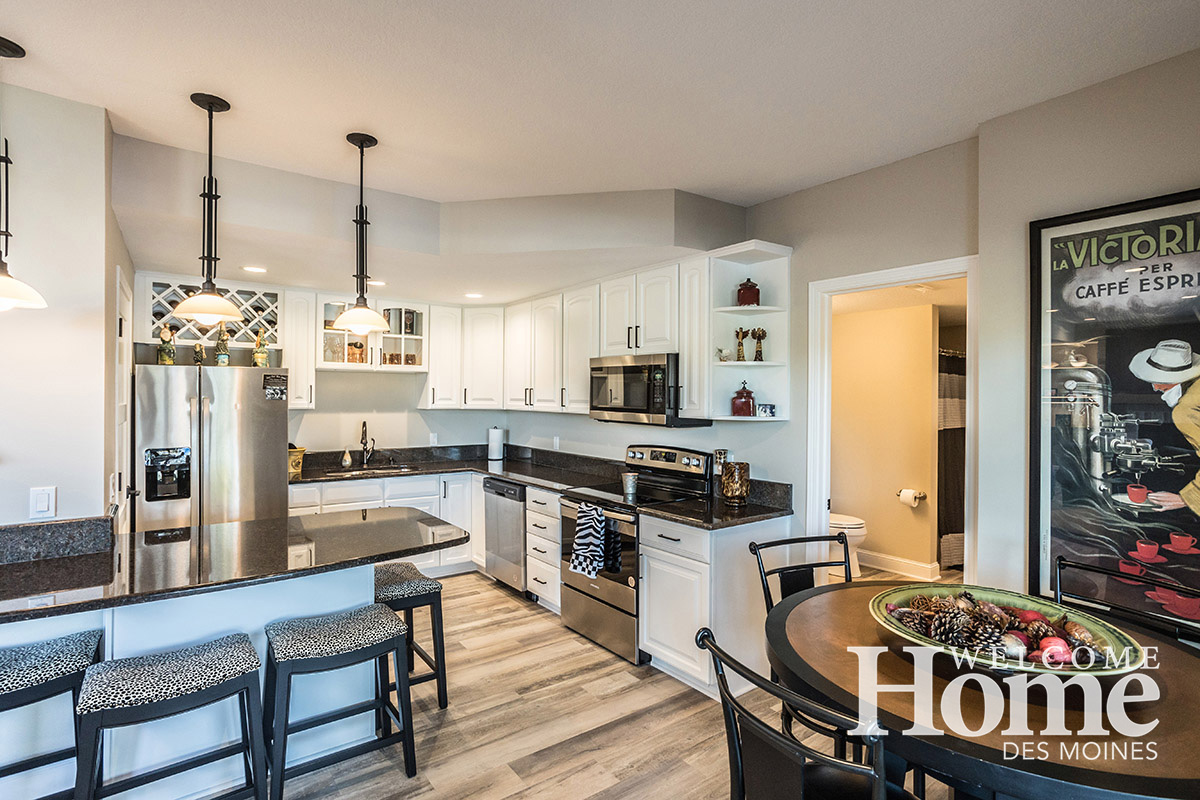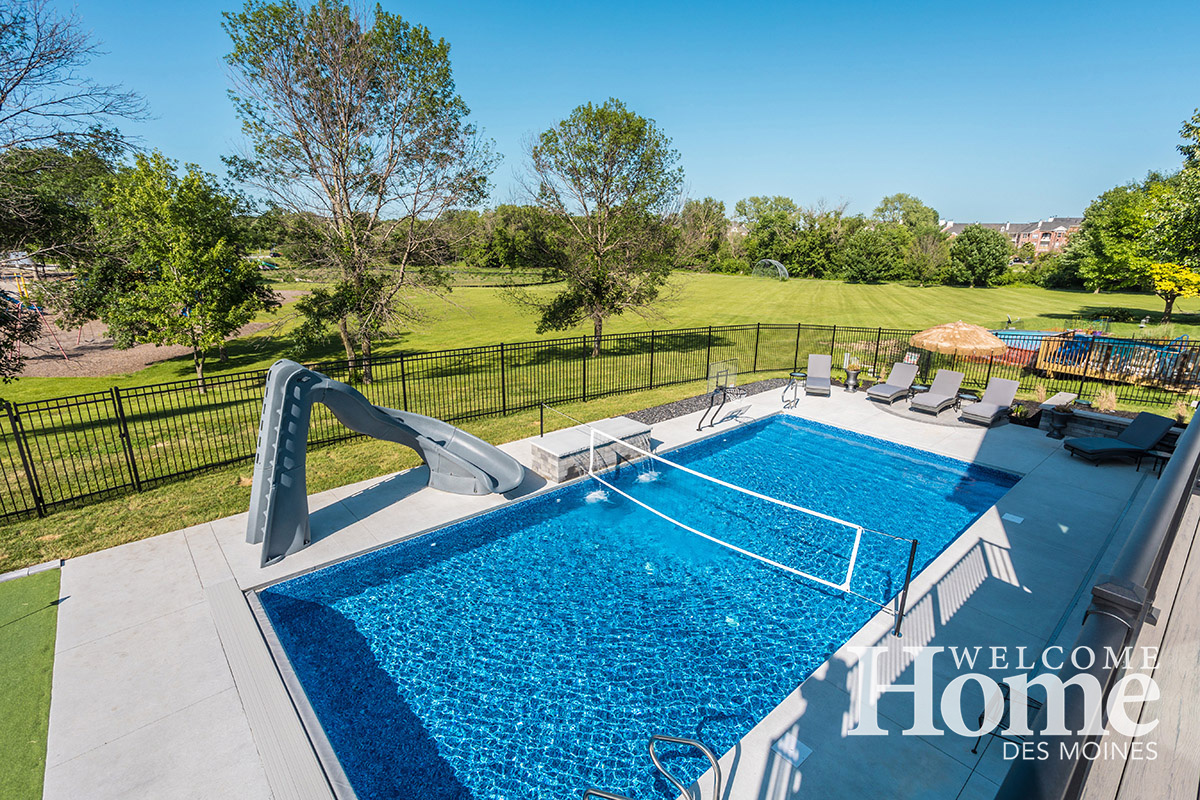
A whole-house remodel.
Story by Carol McGarvey
Photography by KYLE BIGGS, BIGGS PHOGOGRAPHY, courtesy Johnson Construction
Featured in Spring 2025
The street still has the same name, and the house number didn’t change. But everything else about Lil and Eric Waters’ home in West Des Moines is different.
The whole-house remodeling project is a hit, and it came as the family refreshed and added space they were seeking. “We didn’t realize how small our living space was until it wasn’t,” says Eric. “Now all these groups we belong to want to have their meetings at our house.”
The project happened because Lil worked with builder Dan Johnson’s wife. Johnson, a former trim carpenter and owner of Johnson Construction, does new construction and remodeling. The idea for the whole-house remodel came from that collaboration.

The Waters family worked closely with Anna Johnson, Dan’s daughter-in-law and the company’s design director. “I am heavily involved with the design and client coordination throughout our projects,” she says. Randy Milder, Home Plan Design Manager at Plum Design Services, did the drawings for the project.
“We actually first considered moving,” Eric explains. “However, the deciding factor was that two grandchildren attend school in the building right behind our home. No question. We were staying put. Location was the key.”
During the year of change and construction, Lil and Eric stayed with two of their children.
“More and more homeowners are opting to do the whole-house remodel. I would say it’s about 10 percent. People get used to their neighborhood and location, and they decide to stay in an area.”
Dan Johnson, Johnson Construction
ALL AT THE TABLE
The overriding effect was that they now can seat everyone at a huge table. Being Italian, Lil’s mother always told her “Everyone needs a seat at the table”, and so it was! By adding the enormous table that seats 16, the family can all sit together. Truth be told, the table determined the size of the room. “Adding the dining room made all the difference,” Lil says. The whole wall of trapezoid windows lets in so much light. There are full windows on the dining room’s three walls.
The light also opens the reconfigured kitchen, now home to a 4- × 10-foot island. Base cabinets are black; upper cabinets are Shaker-style white. Counters and backsplash are white quartz with a gray swirl. The room now sports a double-wide refrigerator-freezer.
In the great room sitting area, a focal fireplace was constructed. Plus, a second fireplace was added to the home’s lower level. Near that area, a new stairway landing was installed. On the main floor, all the doors were moved.
Anna Johnson explains that Lil knew what she wanted. “I was the validating opinion on various aspects of the remodel,” she says.

MORE KITCHENS
Eric enjoys grilling all year. The home’s lower level includes his man cave and a small kitchen area. Yet another kitchen is outdoors on the patio.
Beyond the outdoor kitchen is a 40- × 18-foot in-ground pool and a putting green, both great places for the family to gather.
Off the kitchen are revamped efficient rooms, including the walk-in pantry, the half bath, and the laundry room.

REMODELING A TREND
“More and more homeowners are opting to do the whole-house remodel,” says Dan Johnson. “I would say it’s about 10 percent. People get used to their neighborhood and location, and they decide to stay in an area.”
Dirk Westerly, a salesperson for Moehl Millwork, agrees. “It’s really growing as a trend. I currently am working on two projects in West Des Moines that are whole-house remodels.” For the Waters’ re-do, he provided the interior doors, staircase materials, the front door, and the glass doors for the office.
“People find a location they really like and don’t want to move from it,” he explains. “The location really dictates.”
“We built this home in 1996, then rebuilt it, starting in 2020,” says Eric.
All agreed that there were no problems in the building process. “It all went so smoothly,” Lil emphasizes. “And you know what? We wouldn’t change a thing.” •
Resources
- Cabinetry & countertops CKF
- Windows Pella Windows
- Lighting & Plumbing Ferguson Kitchen, Bath & Lighting Gallery
- Flooring Royal Flooring






































