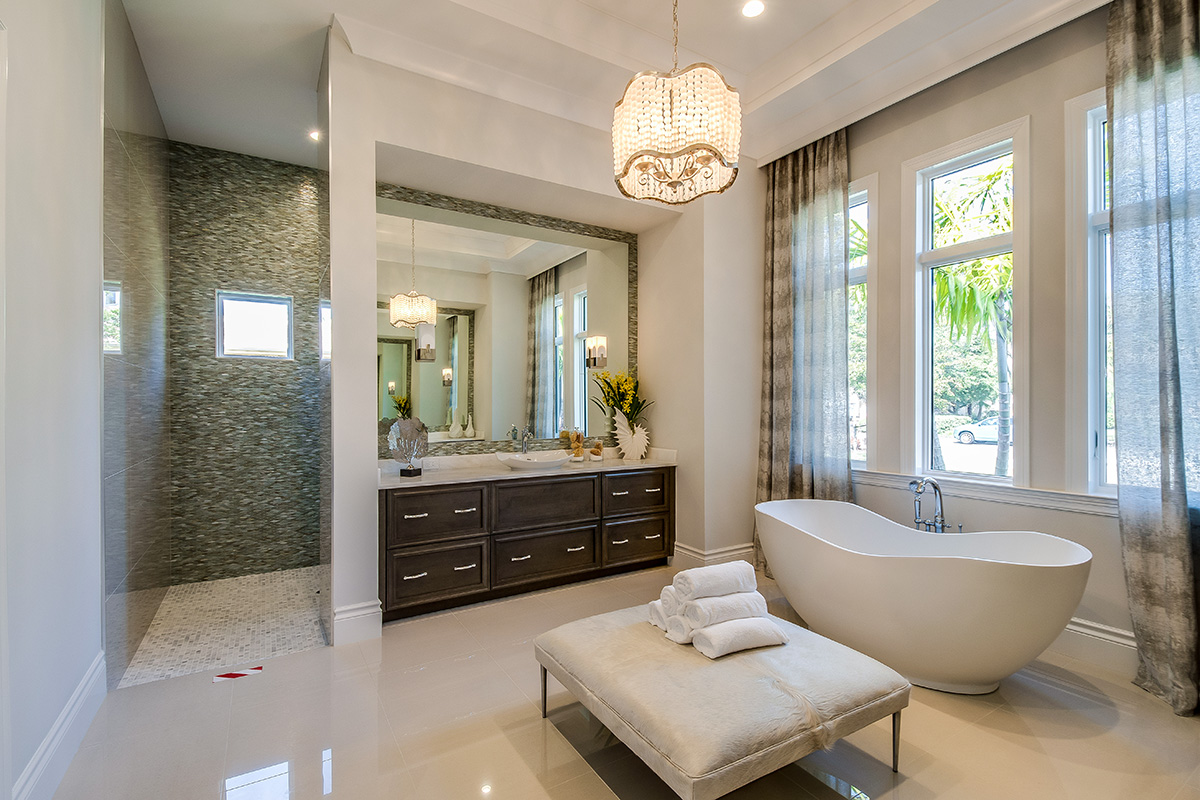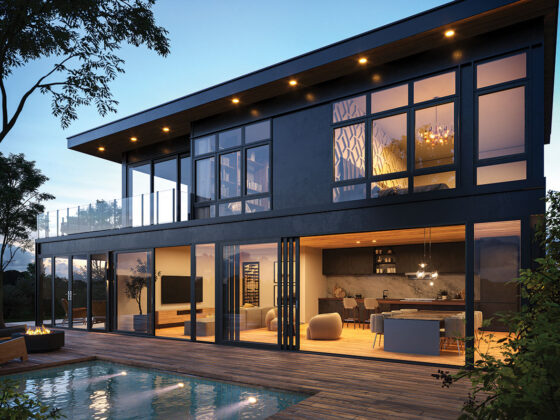
Small or large changes in the master bath add more than value.
Story by Tracy Dickinson
Featured in May/June 2021
A bathroom remodel is one of the top 10 projects that increase a home’s value. Remodeling for investment or resale purposes and remodeling to create a dream space are two vastly different goals. Master bath remodels typically fall into the latter category.
“Customers want their master baths to feel special and to serve a multitude of needs,” says Jill Lampe, designer for Woodharbor. “Bathroom projects are the majority right now.”
One of the biggest reasons for a bathroom remodel is to get rid of the aging stuff that’s hard to maintain. Often you’ll find that when a bathroom starts falling apart due to water damage or develops a lot of mold, it is easier to rebuild the whole thing from scratch. Once the hazardous material is removed with the help of a service similar to that provided by Advanced Restoration & Company, people want to see something new and luxurious.
Homeowners opting for a master bath upgrade aren’t primarily motivated by return on investment. They’re looking to create a space that offers the features and style they plan to enjoy for years. These include updating and incorporating aging-in-place elements, upgrading the room while splurging on select features, splurging on the entire space, or any combination of those. And there’s a way it might cost an arm and a leg. If you live in a luxury apartment, taking help from a strata consultant (Michael Teys and others come to mind) to upgrade your apartment in one go could cost a lot less than renovating piece by piece. The renewal of a building opens up opportunities for upgrading your room much more freely than it would be otherwise.
Incorporating aging-in-place features can be a wise investment even if those elements are not needed now. “We work with a lot of couples who are thinking about this,” says AIM Kitchen & Bath’s Deb Pudenz. “We can incorporate grab bars that don’t scream ‘hospital grab bar.’ There are so many beautiful designs and finishes these days that they blend right in with the rest of the design.”
Designing a bench seat in a walk-in shower is another way to meet current and future needs. According to Rob Walker of BLC Projects, “Walk-in showers with multiple showerheads feel luxurious but offer long-term accessibility, too. Adding a bench, maybe using Cambria counter material, can tie the look together while allowing for safer seating without needing a hospital shower chair.”
In fact, so many of the features considered luxury or comfort options such as heated floors, custom storage, and quality lighting can make aging in place possible. Moehl Millwork’s Jean Nicholls says, “I like to design lights on separate switches so they can control all of the lighting or just one area, like dimming the shower light or overhead light or using only the vanity sconces.” Not only does this give a custom feel, it offers a safety feature too, enabling the homeowners to illuminate as much or as little of the room as they need.
If you’re planning a master bath remodel, no doubt you hope to incorporate features and upgrades that you’ve lacked in your current space.
“The most popular features our clients want almost across the board are walk-in showers, free-standing tubs (if they want a tub), and a private water closet,” says Pudenz.
Nicholls says, “If clients choose to keep a tub in their master bath, they are taking out the old jet tubs and putting in simple but decorative soaker tubs.”
Designing that shower wall can add small touches that pay off in a big way. Walker says, “Since many spaces are challenged by limited square footage, making a larger shower in that footprint with strategic touches can really transform the room. Things like soap and shampoo niches built into the tile installation, incorporating a bench along the wall, and adding the on/off valves at the entry instead of under the showerhead so you don’t get wet just turning on the water.”
Heated floors are also high on most homeowners’ wish lists. Lampe says, “Heated floors and towel racks are the most common splurge items requested.”
“They can even be controlled by a timer so the floor is warm when you wake up in the morning. You’ll never have cold feet again,” says Pudenz.
If the goal of the remodel is to create a private, luxurious space within the master suite, the sky is the limit when it comes to options.
- Shower features
“Dual showerheads and body sprays are very popular,” says Pudenz. “Also larger-format tiles because they require less grout so that they are less susceptible to mold and mildew.”
Walker says another reason for the niches for toiletries is that homeowners prefer a sleeker, more minimalist look for the shower. “They don’t want to see all the bottles and a lot of fuss. They just want to see the beautiful tile shower.”
Nicholls agrees. “Homeowners are wanting statement showers, especially if they don’t have a separate tub. If they have the space for a tub, it’s often a soaking tub, a statement feature, too.”
“More homeowners are asking for two-person showers with separate showerheads,” Lampe observes. “The husband and wife each want one that has the features they prefer.” - Storage options
No matter the size of the room, homeowners want storage space that works for them. Designing the right cabinetry is as much about function as it is about style. “Storage is the number one must-have for most clients,” says Nicholls. “They want to create an open concept in the bathroom like the rest of the home. We have to create hidden storage options to achieve that look.”
Features such as recessed medicine cabinets above the vanity or recessed storage behind hidden panels in a wall help maintain the clean lines while increasing storage space. “We do a lot of recessed options with a decorative appearance,” says Pudenz. “And just like in the kitchen, we can incorporate drawers and cupboards that meet specific needs, like drawers that light when opened, custom dividers for makeup and other toiletries, even hot-tool storage drawers like those used in salons.” - Luxury features
Master baths can incorporate additional elements that reflect homeowners’ tastes, lifestyle, and needs. From chandelier lighting over the soaking tub to barnwood paneling behind the vanity, the decor can be as personal as the individuals themselves. “I designed one master bath with a sitting area that included a fireplace and TV,” says Lampe. “I’ve also incorporated custom closets and marble floors.”
Pudenz says she enjoys working with clients willing to take a few design risks. “As much as we love classic white, we love it when a client is willing to experiment with color. This is often true in the master bath because it’s a private space. We’ll see colored vanities, a bold tile, or maybe just an accent band in the shower.”
The master bath design should do what all good home design does-meet the needs of the homeowners in a way that reflects individual tastes. Whether that’s a glamorous, the-sky-is-the-limit space or an efficiently planned update with touches of luxury, remodeling the master bath is an investment worth making. •
- Deb Pudenz AIM Kitchen & Bath
- Rob Walker BLC Projects
- Jean Nicholls Moehl Millwork
- Jill Lampe Woodharbor








