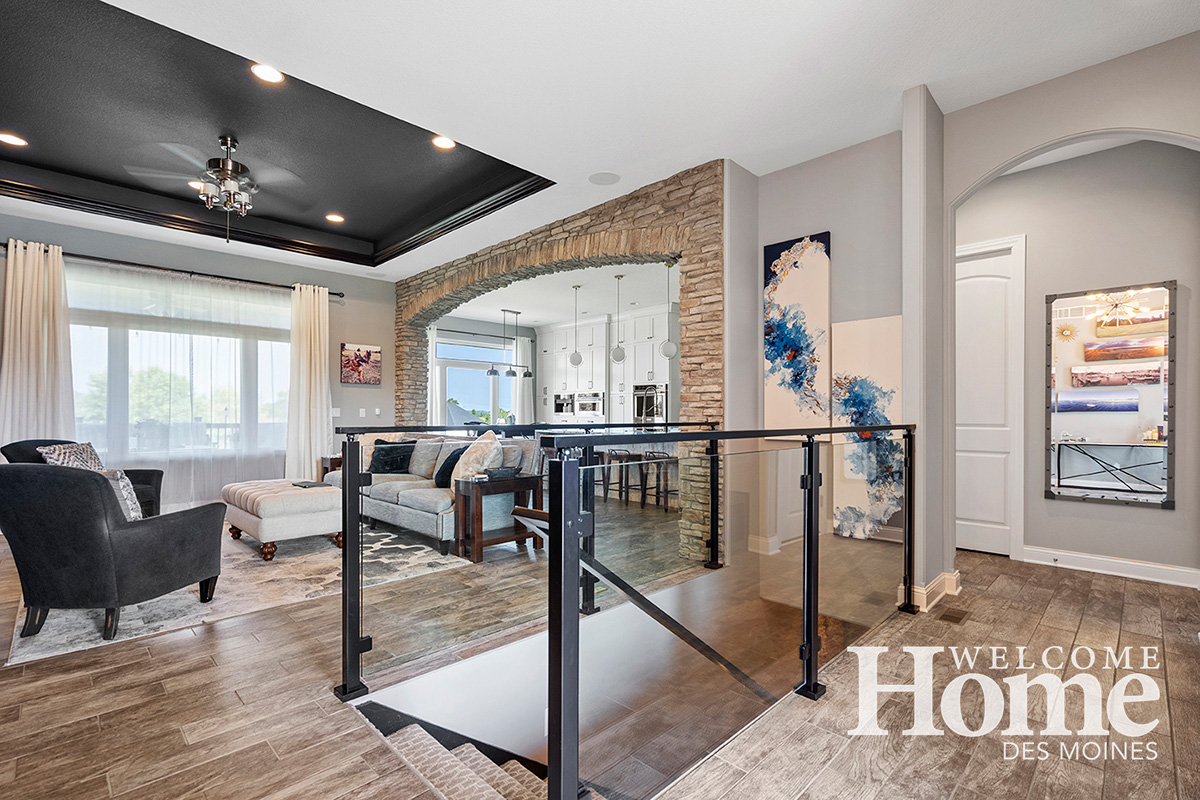
One project leads to the next.
Story by Carol McGarvey
Photography by Mirza Kudic
Featured in Summer 2023
Eric and Tiya Stanley, who came to the Des Moines area from Kansas City, built their home in Norwalk in 2015. Five years later, they defined their style. “We decided we were more transitional instead of traditional,” Tiya explains. Let the remodeling begin.
The professional couple found Woodharbor Kitchen & Bath of Urbandale. “They could read my mind,” says Eric. “It was amazing.”
“It’s a family-owned business—owners are Greg and Cheryl Arganbright, and things that were important to them were also important to us,” Tiya points out.

ADDING AMENITIES
The first order of business was the kitchen. Original cabinetry was falling apart, and the Stanleys wanted to maximize storage and add a coffee bar. A 10-foot plain wall could be better utilized.
With floor-to-ceiling cabinets, they could add more storage and get the amenities they wanted, such as the Miele coffeemaker and a microwave oven. They chose Shaker-style white cabinets with an efficient, useful island. In front of a huge picture window that overlooks the backyard, they can sit at a counter-height table and chairs.
The original pantry stayed in place, Tiya points out. New black doors and woodwork add a dramatic, clean-lined look. A new white range hood adds a vibrant detail. The original subway tile remained. A wine chiller was added to the kitchen appliance mix as well.
“The Woodharbor people are the best…They were always one step ahead of me. It’s great.”
Eric Stanley, Homeowner
The newly configured kitchen was designed by Trish Connor, an architect who graduated from the Rhode Island School of Design. “The Stanleys happened to drive by our store and saw our truck. Everyone hit it off when we met them,” she says.
Deep drawers for pans are near the range and double wall ovens. Four slide-out shelves hold small appliances. The sink is in the island, which is topped by white and black quartz in the waterfall design. The open kitchen has 10-foot ceilings, which gives an open and airy look and feel.
“Every night when the work crew was done for the day, their cleanup was spotless,” Eric says. “We could not have been happier with the whole process.”
STAIRWAY REDO
The next step involved the stairway to the home’s lower level. The original railings were oak and wrought iron. “It just did not reflect the more modern look we had grown to love,” Tiya says. “Trish came up with tempered-glass panels and a black shatterproof outdoor aluminum railing, which offers a rich and clear look. We love it.”
The couple formerly owned two German shepherd dogs and now has two cats.

HOLDS 600 BOTTLES
A huge project involved building a wine cellar room at the bottom of the stairway. True lovers of wine, the couple visits Napa Valley wine country in California each year for their wedding anniversary. The new spot, set at 55°F, holds 600 bottles of wine. Strip lighting behind the bottle racks makes the spot a true showpiece.
What’s next? The Stanleys had Seth Arganbright out to measure for replacing a sliding door in the lower level with a French door. In addition, Woodharbor is developing plans to screen in the covered deck off the kitchen for shade and bug control. A master closet remodel is being discussed as well.
“Needless to say, it’s so nice to have clients repeat business with us,” Connor says.
And if Eric and Tiya ever decide to build another home, you can guess whom they will choose as their builder. “The Woodharbor people are the best,” Eric says. “I’m OCD, and they were always one step ahead of me. It’s great.” •

Resources
- Architect Trish Connor
- Remodeler Woodharbor Kitchen & Bath

























