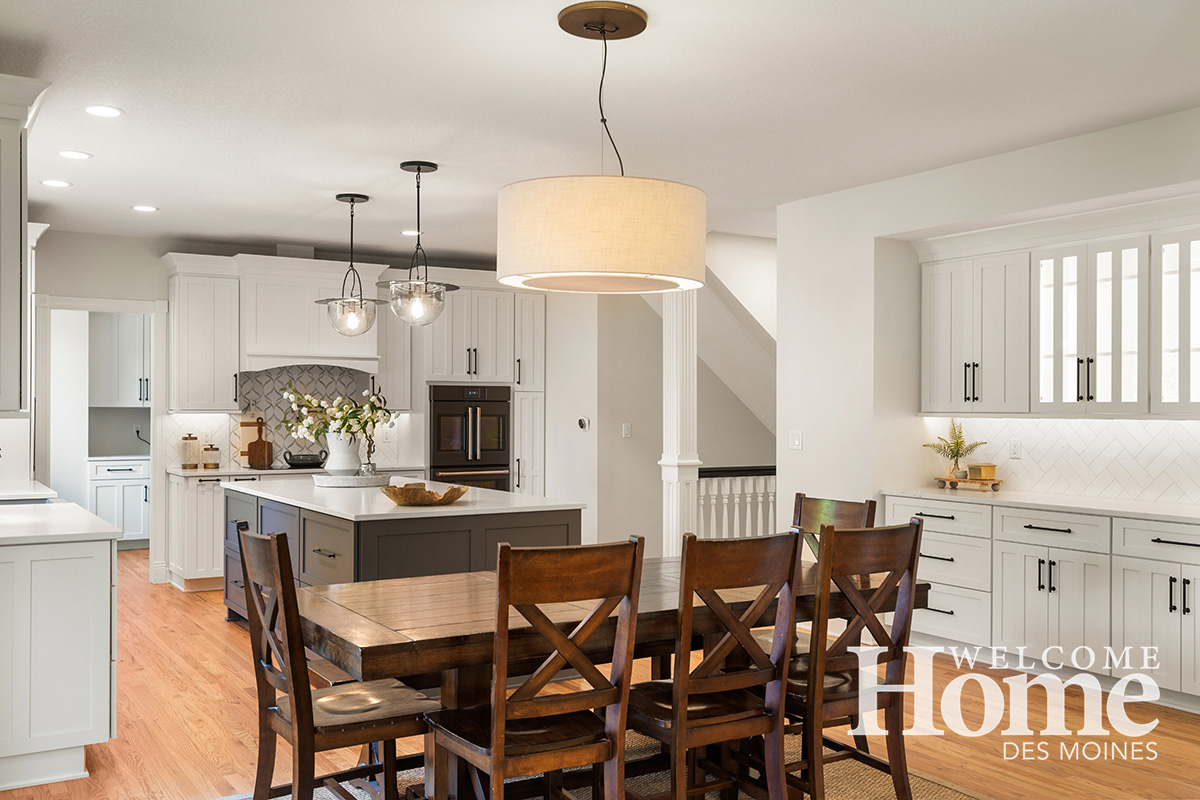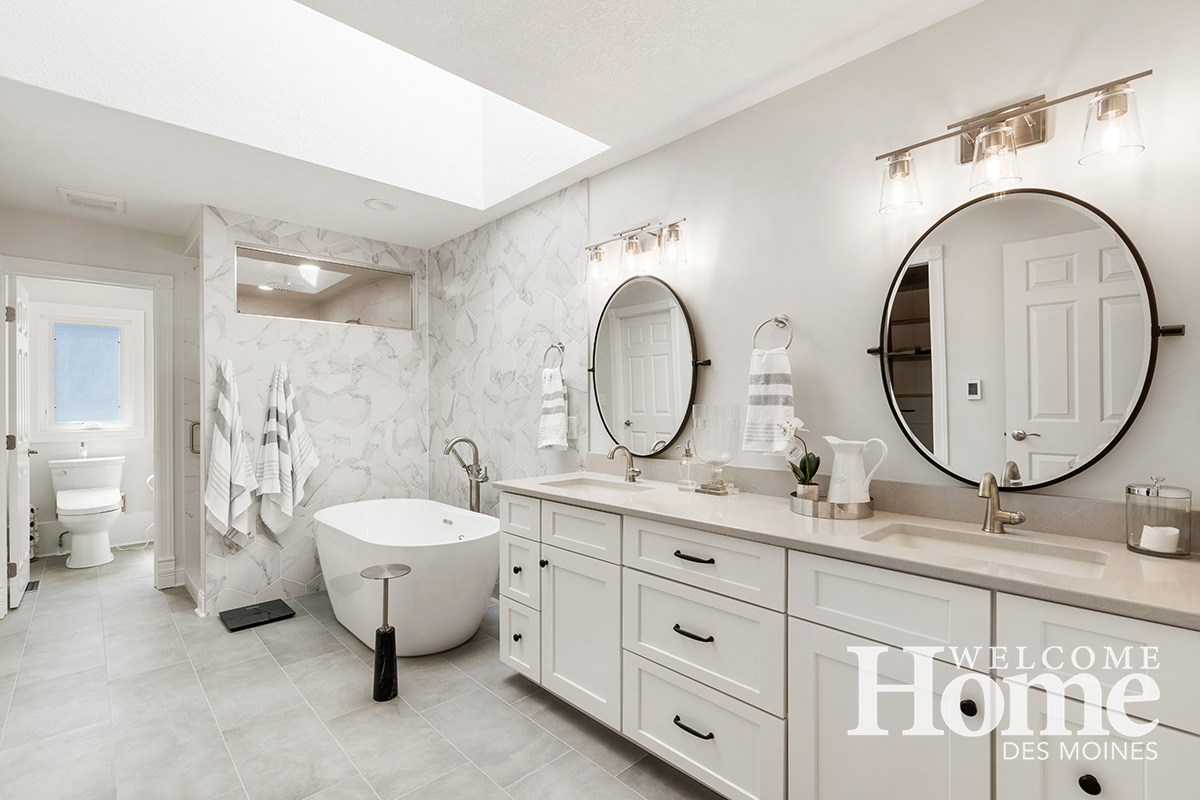
An extensive Clive remodel surpasses expectations.
Story by Tracy Dickinson
Photography by Mirza Kudic, courtesy of Woodharbor
Featured in Winter 2024
When Brian Galligan and Eva Borden combined families a few years ago, Brian’s Clive two-story had room for everyone. But when you start with six teenagers, two adults (one working from home), and add a pandemic to the mix, you quickly notice the aspects that are less than ideal.
“We started talking about adding a bedroom and an office in the lower level,” Brian says, “and then we thought, what about the master bath? And wouldn’t it be nice to maybe do the kitchen? What we really wanted to do was make the space work for both our families to make it ours.”
Eva had known Greg and Cheryl Arganbright of Woodharbor for years and had used Woodharbor cabinetry in a previous project. After introducing the Arganbrights to Brian, she and Brian both knew the company was the right partner for the job.
“Brian and I are both good at what we do, and we needed a design team that would be good at what they do,” says Eva. “We wanted experts. I’m a more function-oriented person, so usability was important. But design is not my area of expertise.”
“In talking to Greg, I was impressed with how willing he was to entertain any off-the-wall idea and see if he could make it work,” Brian says. “And then he brought Jammie [Pekarek] into the project, and she could take those ideas and turn them into a tangible design. She was good at listening, at hearing what we were really asking.”
Eva says, “Even when their response to our ideas was ‘That won’t work,’ they had options for us. They never rushed a yes or no answer but took our ideas seriously and put a lot of thought into finding a way to give us what we were looking for.”

As conversations progressed, so did the scope of the project. What began with adding a bedroom and office soon expanded until every level of the home was included.
“It was such a fun project,” Pekarek says. “Brian and Eva had great ideas and then just let me run with it.”
Woodharbor started with the lower level, turning an existing storage space into an additional bedroom with egress window and redesigning the bar area and family room to make the space more functional.
And Eva got more than she envisioned from her new office. “I didn’t want it to feel like I was working in a basement,” she says. “But with no windows, I thought it might feel really enclosed. Jammie suggested French doors that look out toward the backyard through the patio doors, so it feels like it’s open to the outdoors all the time. And she added a fireplace that I love. I use it all the time.”
The Galligans were as impressed with Woodharbor’s planning as much as the design. Their scheduling and project management not only completed the extensive remodel in record time, but it was done with less disruption than the family expected.
“In talking to Greg, I was impressed with how willing he was to entertain any off-the-wall idea and see if he could make it work.”
Brian Galligan, Clive
“They started with the original project, the lower level, and when that was finished, we set up a temporary kitchen there while they did the work on the main level,” Eva says.
Pekarek says, “We began in February, when cabinetry lead times were 12 to 16 weeks, so we estimated the entire project would be done sometime late in the fall. Before we’d finished the lower level, lead times had dropped to six weeks. We had everything finished in July.”
The original floor plan, a typical Des Moines two-story, included a living room and formal dining room to one side and a kitchen with island and built-in desk.
Brian says, “That whole side of the house with the dining room and living room didn’t get used much, and the kitchen layout wasn’t very efficient. Jammie’s eyes just lit up when we told her we wanted to redo the kitchen and that we also wanted to open up the stairway to the lower level to make the kitchen and entry feel more open.”
Pekarek’s redesign accomplished all of that. By eliminating the unused formal dining room, she was able to extend the kitchen several feet and then incorporate the remaining space as part of a larger sitting room and a new walk-in pantry. In addition to open shelving and undercounter storage, the pantry includes work space and small appliances as well.
“I like things to be neat and orderly. And with six teenagers who may or may not appreciate that, it seemed like either nothing was ever put away or the cupboard doors were always open,” laughs Eva. “With the new walk-in pantry, everything can be out but still not be visible from the kitchen.”

A large window brings in natural light. A frosted glass pocket door between the pantry and kitchen provides privacy while allowing the sunlight to pass through.
That attention to detail is evident throughout the home—in the barn door between the lower-level family room and a small workout space, in the customized steam room and master bath renovation, even in the secret door in the lower level.
“I’ve always wanted a house with a secret door,” Brian says. “Woodharbor found a way to include one.”
“Jammie’s design made the space really usable,” Eva says. “The house has all the same square footage, but it’s designed in a way we really use it.”
The Galligans may have begun the conversation because Eva needed an office, but that was only the beginning. In the end, Woodharbor created a home the couple hadn’t even imagined with something for everyone. •



Resources
- Remodeler Woodharbor























