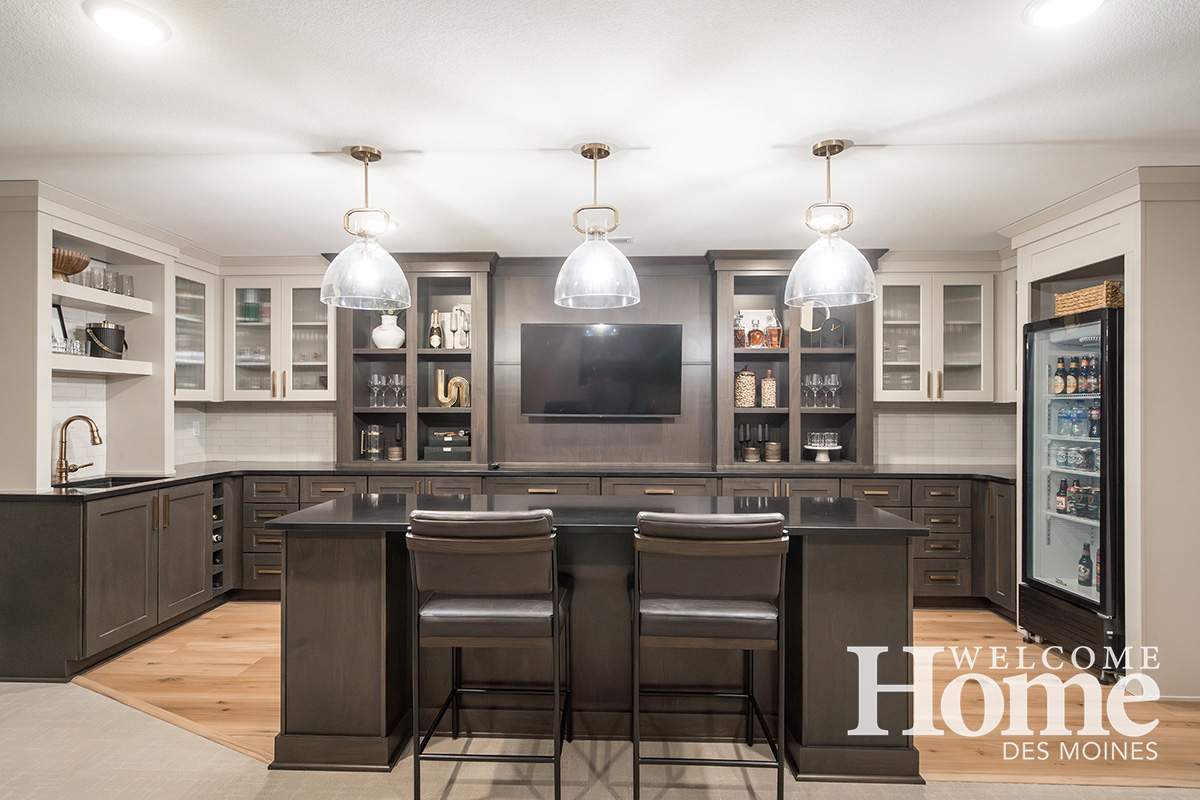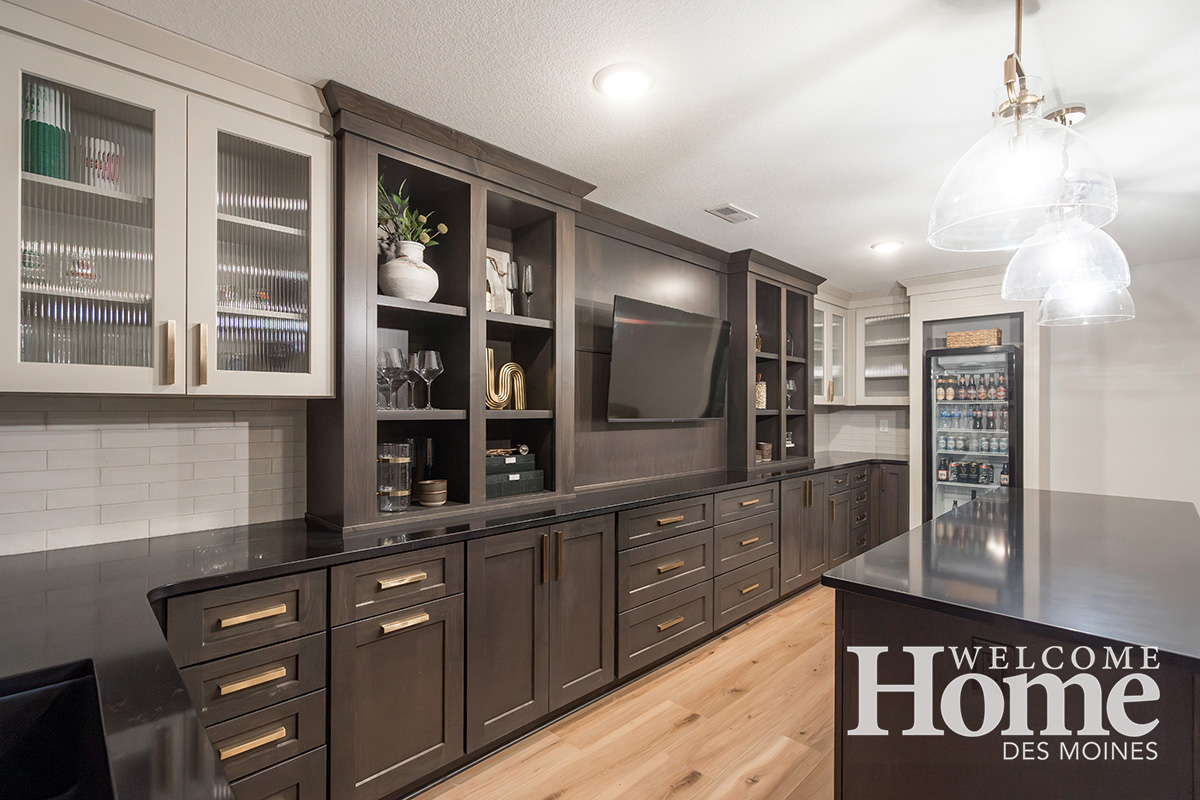
How fun would it be to invite your friends and family to the gathering spot in the lower level of your home? Jeff Kelly is finding out.
Story by Carol McGarvey
Photography by Mirza Kudic
Featured in Spring 2024
The bar in the lower level of Jeff Kelly’s home in Ankeny is spectacular, as is the gentle story behind its construction. Jeff built his home, a contemporary ranch in a parklike setting of 1.3 acres, about four years ago in Ankeny.
Key point to note: It has a wide-open concept and is handicap-accessible for his daughter, Claire, who lived with cerebral palsy and was wheelchair-bound. “The house was designed for Claire’s needs,” he explains. The design also included an elevator so that Jeff could move her to the lower level from the bedroom wing of the home.
“I had thought about building a bar for a long time and last year decided to do it.”
He first contacted Megan Blackmore of MB Interior Design in Ankeny to help him with the project. The two of them then worked with Maria Bramer of The Kitchen & Bath Company, also in Ankeny. “We wanted a sophisticated and masculine feel to the space, more of a curated look,” Blackmore points out.
She showed Jeff inspiration photos to get an idea of what he wanted.

FREE REIN
Jeff pretty much gave Blackmore and Bramer a free rein to plan and carry out the creation of the bar. “I honestly do not have a sense of design,” Jeff says. “So they would give me options, such as three choices of bar chairs or stools, and I would make a choice. They both have such good design ideas that it was safer that they do the initial choosing of materials.”
The trio tweaked Bramer’s plans as they moved through the process. Blackmore worked to create interesting finishes for the look they wanted. The bar’s island is done in black goldstone quartz. The two ends of the bar are in bisque with high-end subway tiles for contrast. Open adjustable shelves display items of interest and feature rich-looking gold drawer pulls.
“We wanted a sophisticated and masculine feel to the space, more of a curated look.”
Megan Blackmore, MB Interior Design
Setting the elegant tone are three large pendant lights by SATCO Teresa with brass details. At one end is a full-size beverage and wine fridge. The other end has a bar sink. The construction of the project was completed by Denny Long Construction. The project took about four months.
FOR CLAIRE
Over the center of the bar is a 50-inch television. On another wall is a 70-inch television. “This worked for Claire to watch her special programs, and I could have a game with sound muted on the other television,” Jeff says.
Sadly, Claire passed away at age 10 last year, much earlier than expected.
To celebrate his Irishness, Jeff will be adding two signs to the space. The larger one will say, “Kelly’s Irish Pub.” The other one will acknowledge the joys of drinks, good friends, and blarney.
Jeff has tested out that theory with several gatherings, including a Super Bowl party.
“This whole process has exceeded my expectations. I just love how it turned out,” he says.
Slainté!—That is the Irish and Scottish toast that means “to your health and wealth.”

Home Bars
More and more, homeowners are adding home bars.
Why? “That is easy,” according to the two designers. “It all started during COVID-19,” says Blackmore. “We had to stay home, and we couldn’t gather anywhere. People just wanted to create a space for getting together. Creating a bar in the basement or in a covered patio was the perfect solution.”
Bramer says the trend has been growing for several years. “Sometimes we see bars added when a home is being built. Other times, such as this one, a bar is added after a few years in a home. It is definitely a growing trend.” •
Resources
- Interior Design Megan Blackmore of MB Interior Design
- Remodeler The Kitchen & Bath Company
- Construction Denny Long Construction

















