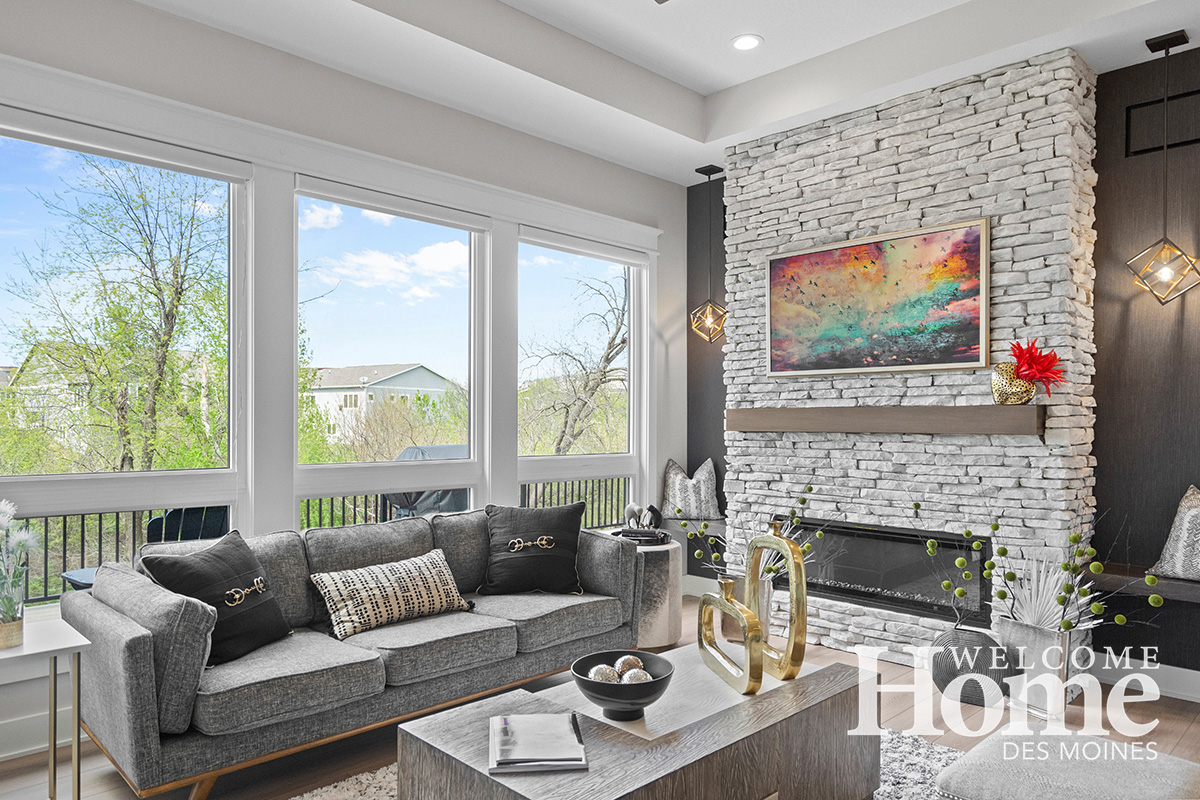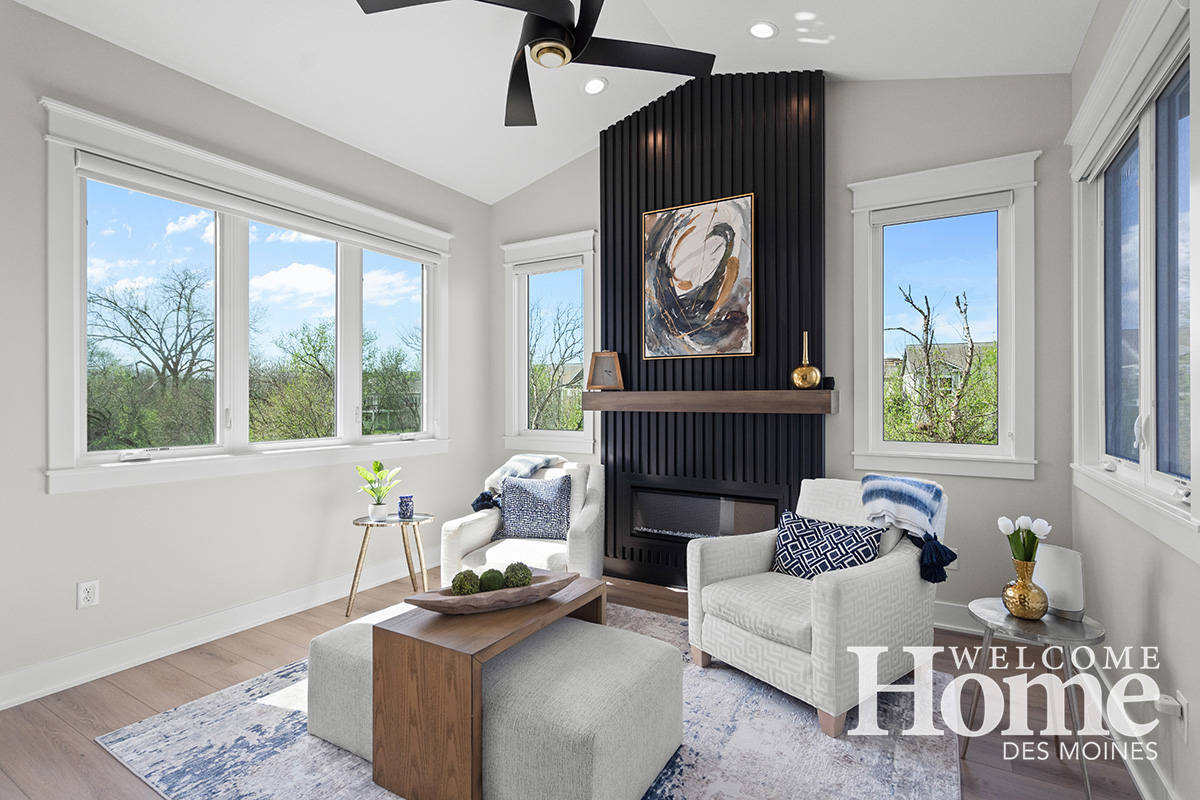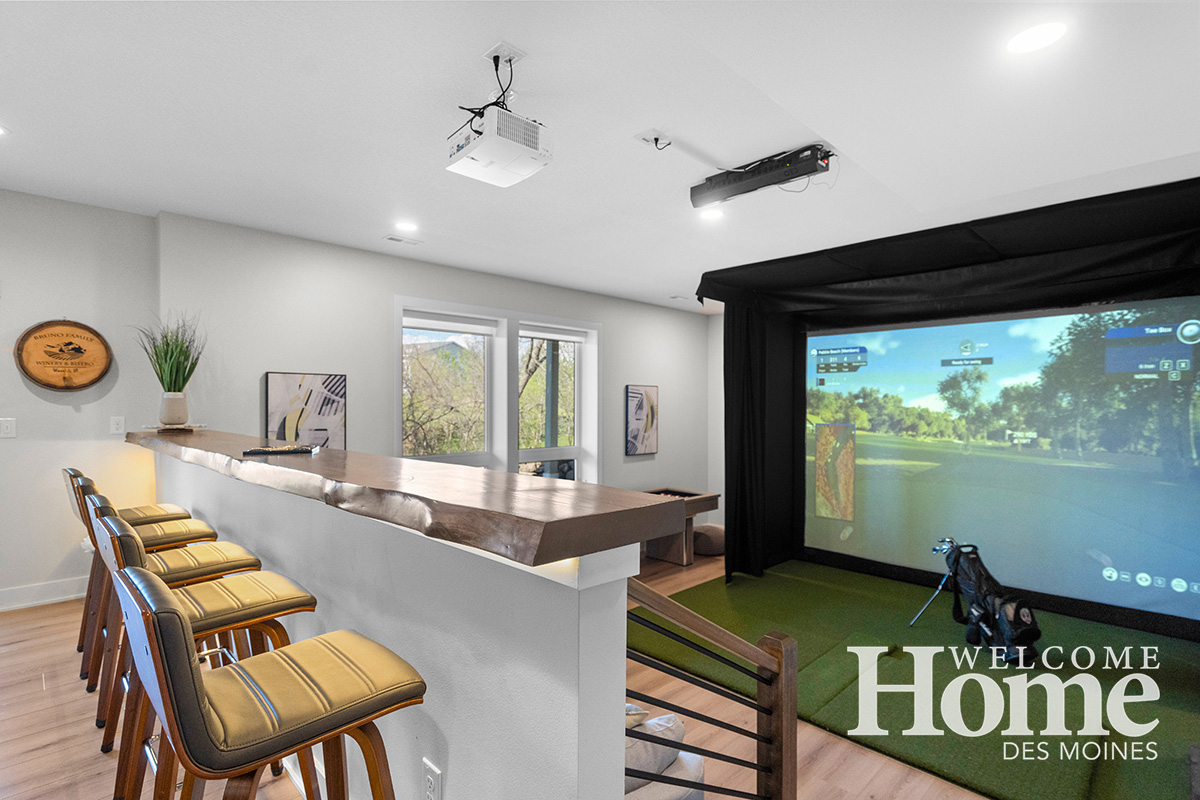
For a fresh style, they started over with lots of experience.
Story by Carol McGarvey
Photography by Mirza Kudic
Featured in Summer 2024
Sometimes it takes a splash of paint—and the willingness to use it—to make a design statement. Such was the case with the home built by Jim and Marta Codino-Bruno of West Des Moines, whose new home in Woodland Hills was built by Kimberley Development Corporation.
The couple came to the project with a ton of experience. It was not their first home to build. It was their fourth. “Marta loves the building and design process,” says Jim. “It’s exciting for her.”
In this, their latest, it was time to move from their large home in Waukee. The couple says it was time to downsize and to get in a more efficient space. “Our home had lots and lots of wood and was Tuscan in style. We just wanted a brighter, lighter home,” Marta explains.
“We had watched the Kimberley-built homes and the transition they made from heavily wooded homes to a more modern approach. We decided to go with them and have been so happy with the whole process,” Jim says.

TWO FIREPLACES
In addition, there are two fireplaces in the space. One, in the main living area, counterbalances the larger sitting area and has a white-painted brick surround. The other, tucked off into a quiet spot that opens onto the deck, has a slatted-wood surface and is flanked by two comfy chairs in the sitting area. LVP (luxury vinyl plank) flooring makes for easy maintenance. Plus, a wall of windows, an upgrade, allows pleasant eastern light into the home.
The centerpiece of the great room is the open white kitchen, complete with white Shaker-style cabinetry with sleek black handles. A 10- × 3½-foot island houses the sink. The sink’s waterfall edge features a soft gray vein in the quartz top. For the backsplash, the couple chose subway tile set vertically, as opposed to the usual horizontal placement.
“Our home had lots and lots of wood and was Tuscan in style. We just wanted a brighter,
Marta Codino-Bruno, Homeowner
lighter home.”
A walk-in pantry is full of shelves to hold dry and canned goods. Overhead, a dramatic black section of ceiling defines the kitchen space. The rest of the ceiling measures 10 feet and gives an aura of space to the home.
A distinctive table and six chairs separate the kitchen area from the sitting area. Near the front door is Marta’s office, which could be a fourth bedroom for some homeowners. She is a senior vice president of Wells Fargo. Jim is a retired small business owner.
A small hallway leads to the garage, which contains a drop zone with hooks and baskets, a stackable washer and dryer, and a wooden crate for Raven, the couple’s 13-year-old dachshund.
The comfortable primary bedroom is an inviting refuge for the couple, and the primary bath with a walk-in shower, vanities, and a hidden walk-in closet adds an efficient area.

GOLF SIMULATOR
The home’s two-story lower levels are all about entertaining. A huge 10- × 12-foot screen for a golf simulator and a long shuffleboard table provide fun diversions for family and friends.
The upper level offers a functional, galley kitchen and a 15-foot live-edge wood counter with stools for eating and snacking. There are two guest bedrooms on this level.
Walk out to the patio and see the custom swing with a twin-size mattress. It overlooks a wooded area for watching the world go by.
So would Jim and Marta ever consider building again? “Absolutely not,” says the couple in unison. “Building four homes is enough.” •

Resources
- Builder Kimberley Development Corporation
- Electrical Armor Electric
- Cabinetry Moehl Millwork
- Appliances Factory Direct
- Flooring Nebraska Furniture Market
- Trim Carpentry Morrissey Construction
- Painting Legendary Painting
- Lighting Ferguson









































