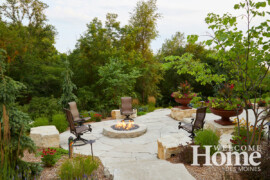
So many considerations played a role.
Story by Carol McGarvey
Photography by JACK COYIER, COURTESY OF TED LARE DESIGN + BUILD
Featured in Spring 2023
Many factors go into making a great design plan. What does the plan include? First off, its scale. With a large home, the plan calls for large trees and plants. In the case of the home of Lindsey and Chris Waddell in far northwest Urbandale, the dark brick of their home called for some dramatic plantings.
The couple built their huge home eight years ago. It sits on three acres, and then they purchased 10 acres of woodlands in the back.
“We wanted items that would flower starting in April or May and add a dramatic touch to the front of our home,” Lindsey says. They went with interesting weeping spruce trees, which present a visual twist all their own.
There are hardy prairie plants, such as red coneflower and purple allium, an interesting grassy plant with lollipop-shape blooms in the summer. The colors in the plants play off the dark and deep burgundy of the home’s bricks.

CURVING WALKWAYS
Keegan Lare, landscape architect with Ted Lare Design + Build, opted for gently curving limestone walkways and huge oversized urn-style planters, which can be changed out to include a variety of plantings throughout the entire year.
“In the front we expanded the planting beds, added outcropping stones, and built a large berm to soften the impact of the driveway,” Lare points out, “There’s boxwood across the front of the home with pops of color from hydrangea, dwarf rhododendron, and perennial flowers. We were shooting for an elegant look that also provided a lot of seasonal hues. We picked out several varieties of perennial flowers to provide color and a lot of contrast as well. The mix of dark purple, red, and yellow is one of my favorite combinations.”
The property at the end of a cul-de-sac gets even more interesting when you go around to the back. The yard has a huge slope, which, Lare says, was regraded and reshaped to accommodate a terraced patio and pathway system. Installation crews built a series of patios and retaining walls for more entertaining spots and better access to the backyard.
“We think this area is great for them to explore. They, like so many other kids, are overscheduled. This area gives them space to be kids.”
Lindsey Waddell, Urbandale
PERFECT SPOT
There is a custom gas firepit with stone surround and patio and an above-ground hot tub that is hidden by stone retaining walls and plantings. The family carved a one-mile trail through the 10 acres, perfect for the children, ages 13, 11, and 9, to drive through and explore nooks and crannies on their all-terrain vehicle.
“We think this area is great for them to explore,” Lindsey says. “They, like so many other kids, are overscheduled. This area gives them space to be kids.”
The couple met at Drake University in Des Moines and went on to become radiologists practicing at various hospitals around central Iowa.

MULTILEVEL AREAS
The multilevel patio areas give interest and gently defined spaces for dining and sitting. “This area has become entertaining central,” Lindsey says. “We often have cookouts, Easter egg hunts, and taco bars back here. We love it.” It’s also a place to watch for coyotes, ground squirrels, and deer.
She particularly loves the variety of red bud trees in the scheme of things. Also, there are more large urns in the backyard, full of cascading plants for the summer.
“It was a huge project,” she says, “but Keegan and the Lare crew handled every detail. Keegan met with us numerous times. The crew became family. I can’t say enough about their professionalism. They made it fun and exciting.” •
Resources
- Landscaper Ted Lare Design + Build























