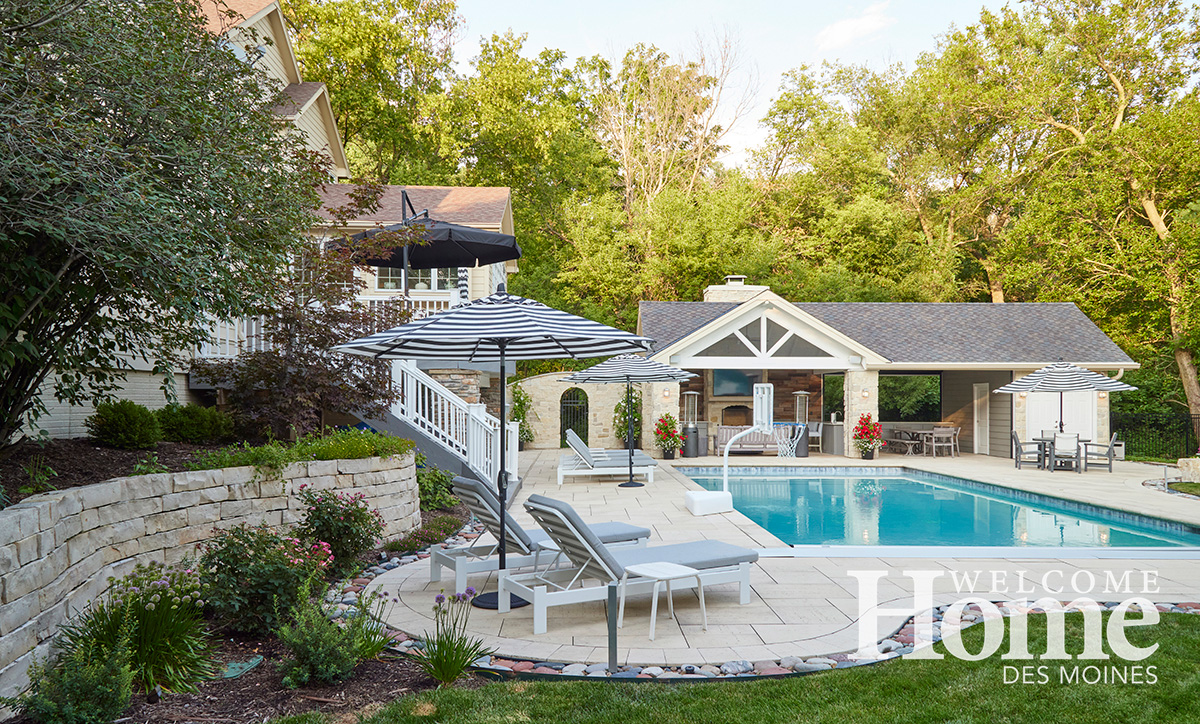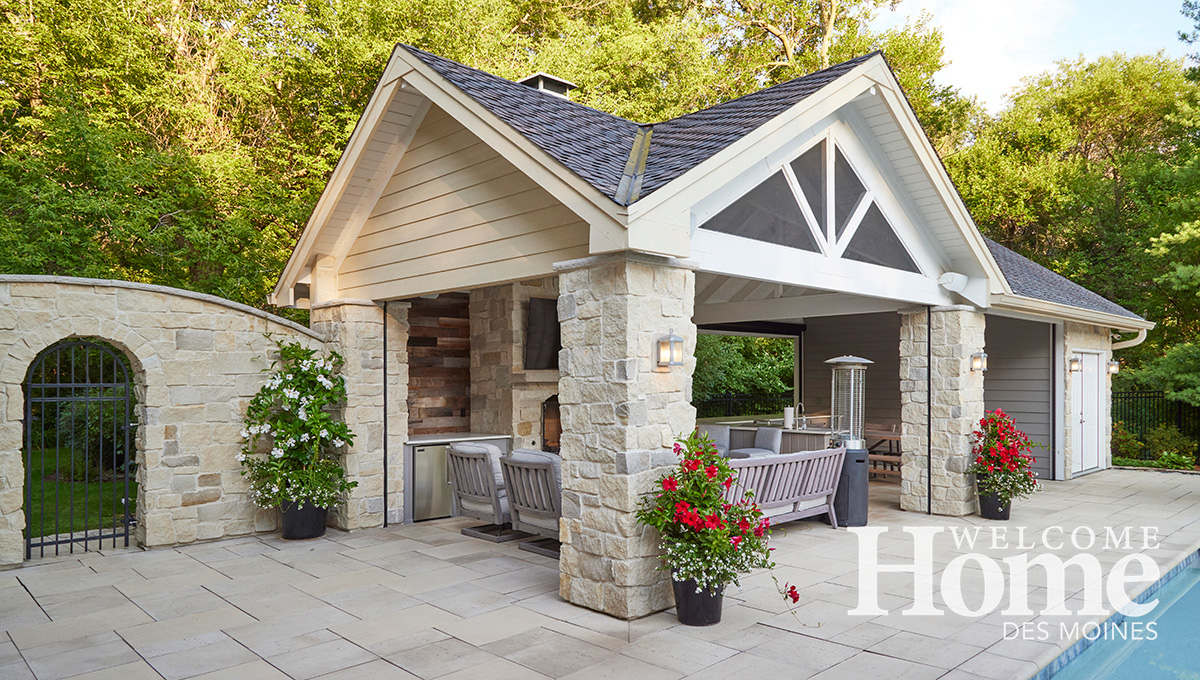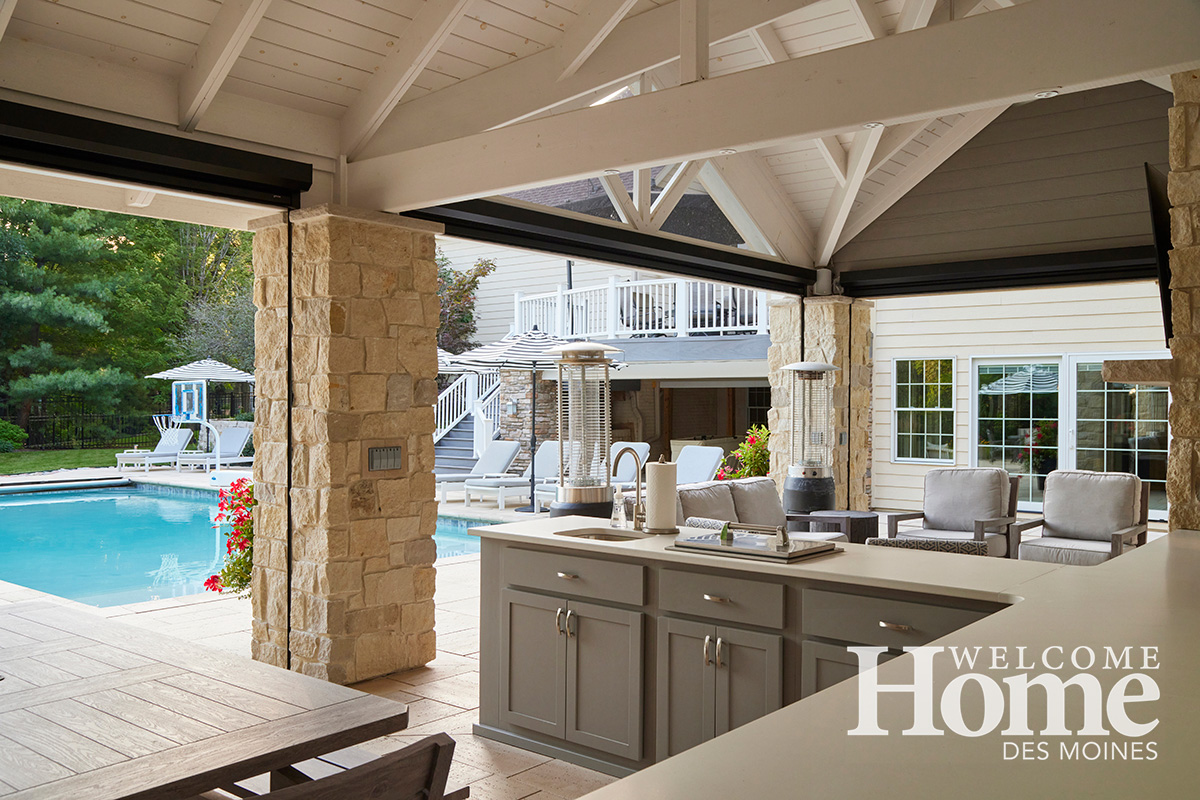
Family finds quiet refuge right out the door.
Story by CAROL MCGARVEY
Photography by Jack Coyier, Courtesy of Ted Lare Design + Build
Featured in Autumn 2023
When homeowners Amy and Joel were raising their four children, they had a lake home at Sun Valley Lake at Ellston in southern Iowa. It provided a fun getaway, a place to travel for relaxation and quality time.
But now their grown children have busy lives of their own. Their focus has become more about their home in Waukee and about drawing the family to their base and creating a perfect gathering spot.
With Amy’s delightful sense of style and design providing a vision for the project, they contacted Ted Lare Design + Build in Cumming and began working with Dustin Goering as the landscape architect. “The plan was to transform their backyard into a sanctuary for their family and friends that reflects Amy’s great design sense,” Goering says.

FIRST CAME THE POOL
The 40- by 20-foot pool with its retractable cover was installed by Elite Pool Company. Much of the later work took place during the COVID era. “It was the perfect time to do a remodeling project since we were at home anyway,” Joel says.
With a creek meandering its way through the wooded property, the backdrop was set. Some trees were removed, but several columnar white pines were added for screening without absorbing a lot of space in a tight area.
Six chaises and black-and-white-striped umbrellas provide room for relaxing around the pool in comfort.
“Dustin made sure that there is always
Joel, Waukee
something blooming. The yard is so functional
and easy to maintain.”
Along the pool patio edge, a curvilinear border melds the hardscape with the softscape. In front of the wall, Goering added roses, black-eyed Susans, and alliums for colorful interest and texture. “Dustin made sure that there is always something blooming,” Joel points out. “The yard is so functional and easy to maintain.”
For other layers of interest, there is a dry creek bed, which Goering explains add another layer to the scene. “It acts as drain tile, stops mulch from moving, and offers a texture change.” He also formed a grass berm in one patch around the pool, again for a change of texture.
SENSE OF DESIGN
The design team took its direction on the pool house from Amy. “She has such a wonderful sense of design. She found a photo of what she had in mind, and we went with it,” says Goering.
The nearly 750-square foot structure is the centerpiece of the backyard, which is a tight space surrounded by cooperative neighbors. Goering’s team installed footings for the lovely design.
The kitchen area has seating, large windows, and a welcoming vibe. A large gas grill on the deck is placed for easy access to the inside kitchen.

OUTDOOR TELEVISION
The seating area in the pool house invites family and visitors to sit in comfy furnishings in front of a stone fireplace. An outdoor television has been placed on the front of the chimney, perfect for watching sports events. The pool house has automatic screens to help provide comfortable seating that can be used at all times of the year.
Nearby is a beautiful curved accent entrance to the side yard, complete with an attractive curved-top black iron gate. “This is my favorite spot,” Amy says. The gate was fashioned by Woodland Fair.
“Dustin was the glue in this whole project,” Joel points out. “He really understood what we wanted and made it happen. You are in good hands with Ted Lare’s crew.”
Goering turns it back. “We took our cues from Amy’s design sense. It all turned out beautifully. I call it simple elegance.” •



Resources
- Landscaper Ted Lare Design + Build
- Pool Elite Pool Company






























