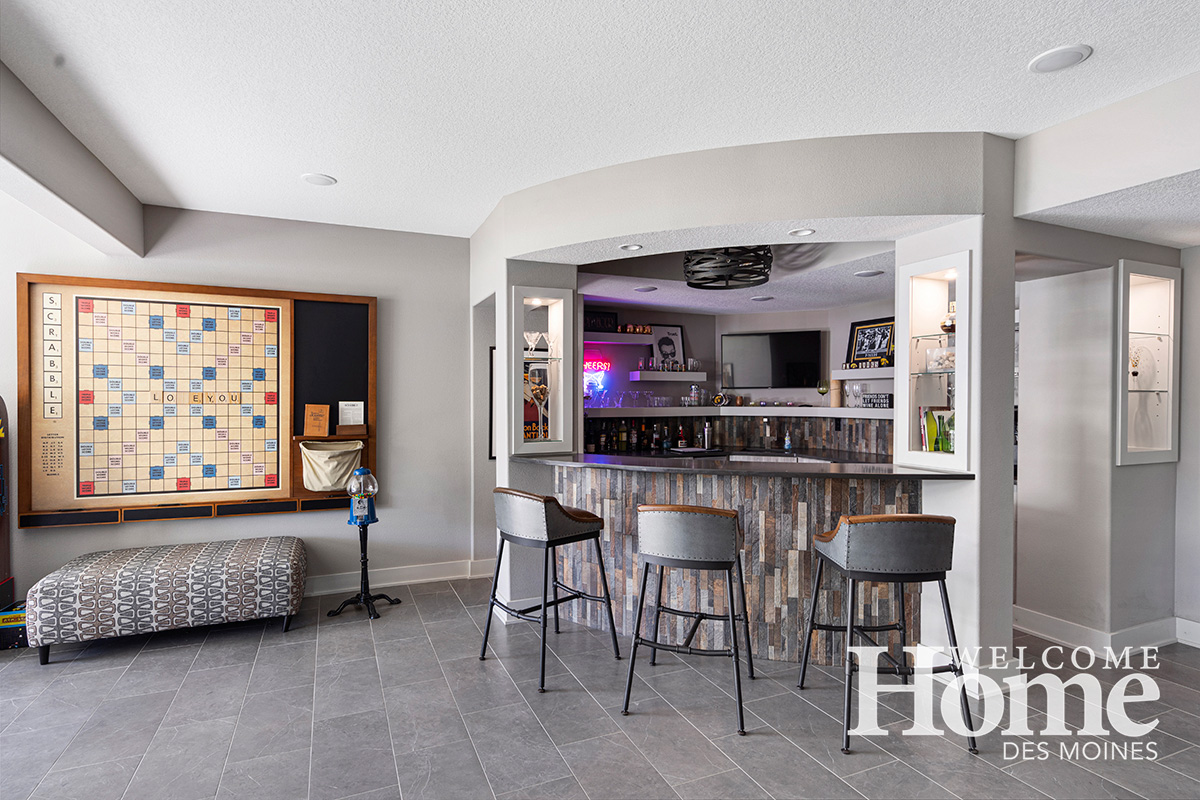
The warm and cozy look of contemporary building.
Story by Carol McGarvey
Photography by Mirza Kudic
Featured in November/December 2022
Sometimes contemporary home building gets a bad rap. It’s too cold-looking or it’s too sterile. Those charges do not fit the home of Laura and Matt Gillon of Altoona by any stretch. Their home, built by father and son duo Mark and Brett Kiester of Unique Homes, is warm and collected.
The couple’s path to this home took them on a fun journey around the metro. “We came to Altoona in 1988,” Laura explains. “We raised our kids there. When they left for college, we decided to move from our home and have some fun. We moved to downtown Des Moines to Brown Camp Lofts to a corner condo overlooking the ballpark.” They explored the city’s night life, took advantage of downtown events, and had a blast.
“Then our two kids married, moved back to Altoona, and started their families,” she continues. “There was only one thing for us to do. We moved back to Altoona so we could watch our grandkids grow. The children are now 8 and two are 4.” They moved to a modern condo and started the building process with Mark Kiester, whom they had known for a long time. They knew right where they wanted to be, at the end of a cul-de-sac with woods behind them.

ATTENTION TO DETAIL
The builder, too, was exploring contemporary design. Mark Kiester is known for his attention to detail and use of wood during his 32 years in business. “I love the contemporary style because it’s artsy,” he says. The Gillon home is an example. With 22-foot ceilings in the great room, kitchen, dining, and living area, the home features 2,456 square feet on the main floor, including a treehouse-feeling office above that space. “With windows on three sides of the office, I can see the whole area,” Laura points out. “I so enjoy my space up there.”
The couple worked with Omaha architect Cris Zandt of Studio 22. Laura points out that Zandt “was able to interpret how we want our home to function.” The couple had some non-negotiable areas to include. Both Laura and Matt wanted a bar in the lower walk-out level for entertaining. Laura wanted a covered deck off the living area, along with a sitting area in the primary bedroom. And Matt wanted a cigar room.
They also wanted upscale fireplaces and got them. A huge 100-inch one graces the conversation area in the living area, and there’s an 80-inch one in the lower level.
“We replaced some of the original sliding doors right away, which we did through BLC Projects… When we were ready to do the master bath, we didn’t even call anyone else.”
Susan Bridge, West Des Moines
KITCHEN WITH PANTRY
The main floor’s galley-style kitchen features a faux finish area behind the range by area artist Jill Kaldenberg. Because it extends high on the wall, it acts as a piece of artwork. Black laminate textured cabinetry sets a dramatic scene, and waterfall counters add sophistication. Flooring is LVP laminate flooring. Off to one side is the dining area. To the other side is an efficient walk-in pantry, complete with a “grocery-grabber” door that makes unloading items from the store easy.
Down the back hallway is a drop zone from the three-car garage and an inviting and private guest room with great views.
For many of the furnishing pieces and accessories, the couple were able to use a professional designer from Restoration Hardware in Chicago. “We absolutely love that look,” Laura says.
The primary bedroom suite is off a hallway at the other end of the main floor. It features large windows, the sitting area, and a rich-looking wall of gray paneling behind the bed. A huge primary bath area includes a walk-in shower, a double vanity, closet, and dressing area that goes around to the laundry.

FUN TIMES IN LOWER LEVEL
The home’s lower area is all about fun and good times with family and friends. The bar area is the central hub. It’s surrounded by a game area with Foosball and Pac-Man, a screened porch that extends the living space, and a grandkids’ room, complete with toys and huge photos of the grandchildren in birthday pictures. More features are an exercise room and understairway storage for Christmas decorations and a 12-foot tree.
For Matt, there’s a man cave known as the cigar room, complete with an air filtration system. Outdoors is a firepit which is a perfect place for making s’mores with the kids.
And in the center of it all is a huge Scrabble board with the letters for “I LOVE YOU” in the center. Perfect. •
Resources
- Faux painting Stonewall Designs
- Countertops Granite Castle
- Flooring Iowa Floor Coverings
- Lighting Spectrum Lighting
- Appliances NFM
- Stair railings VS Fabwotks
- HVAC Des Moines Comfort
- Plumbing Ford Plumbing
- Electrical Gumm Electric








































