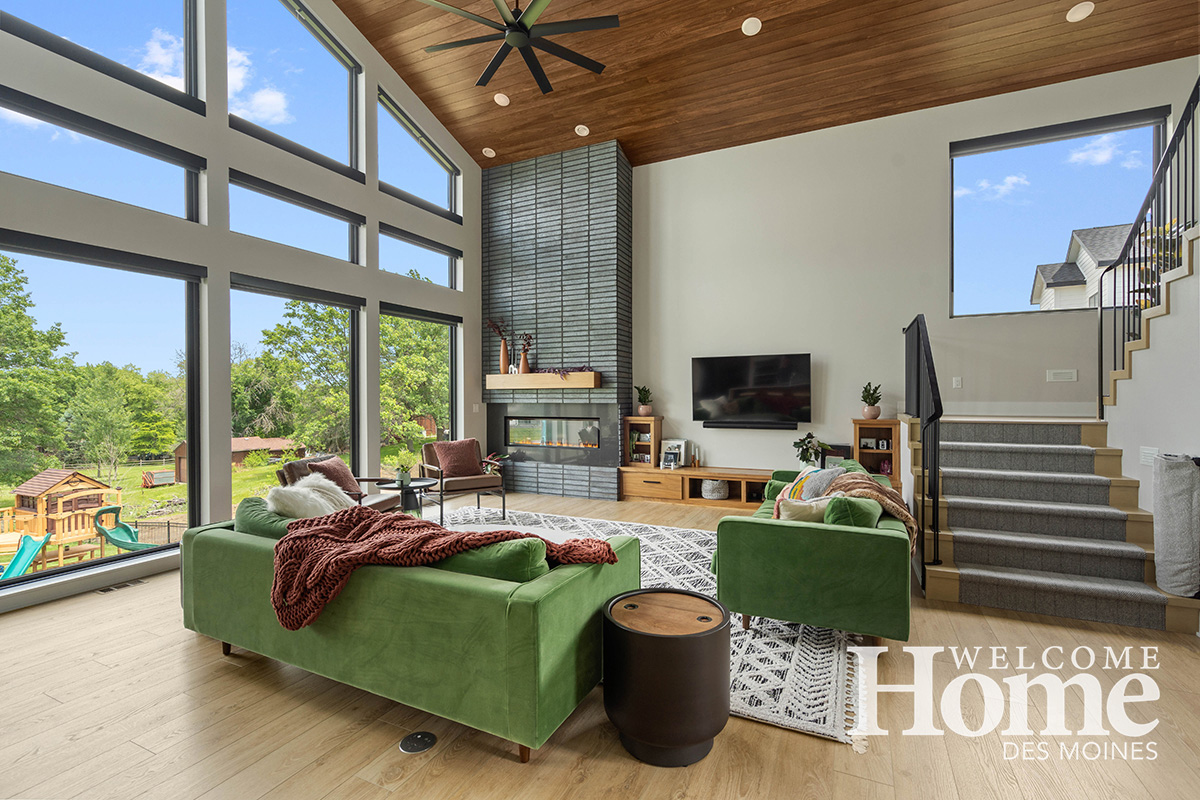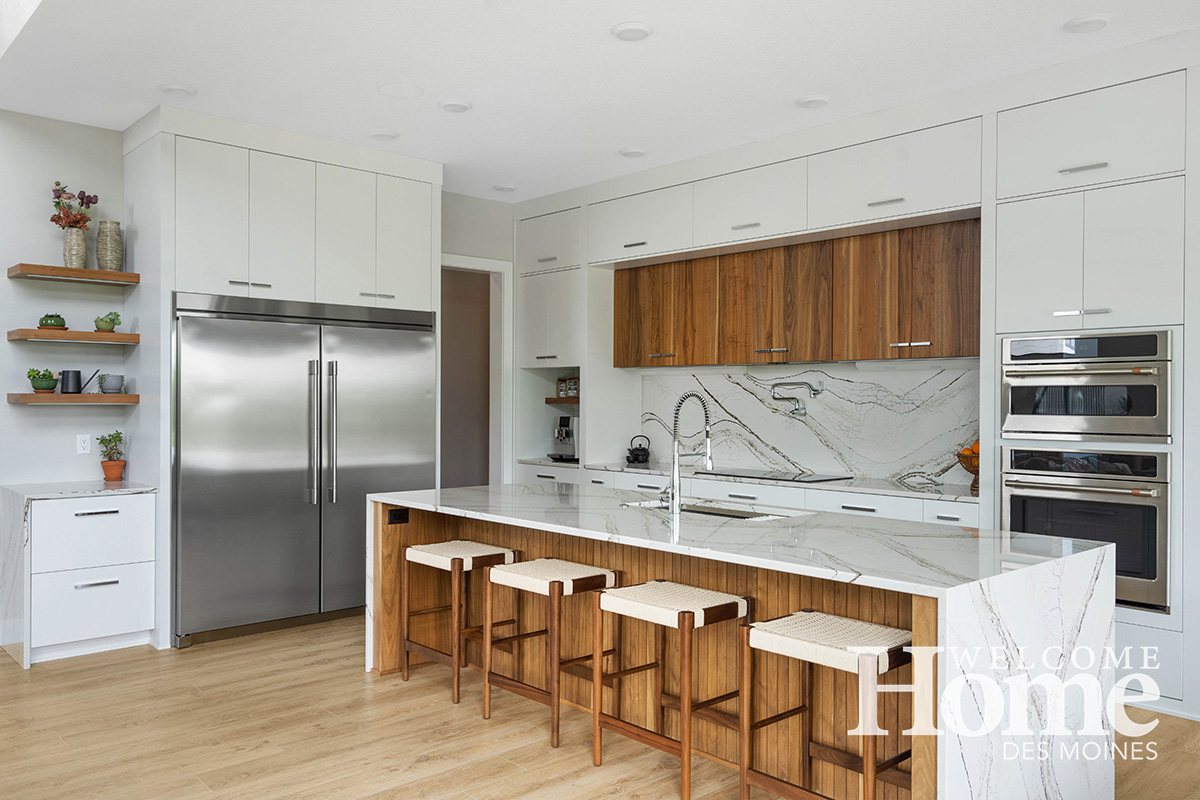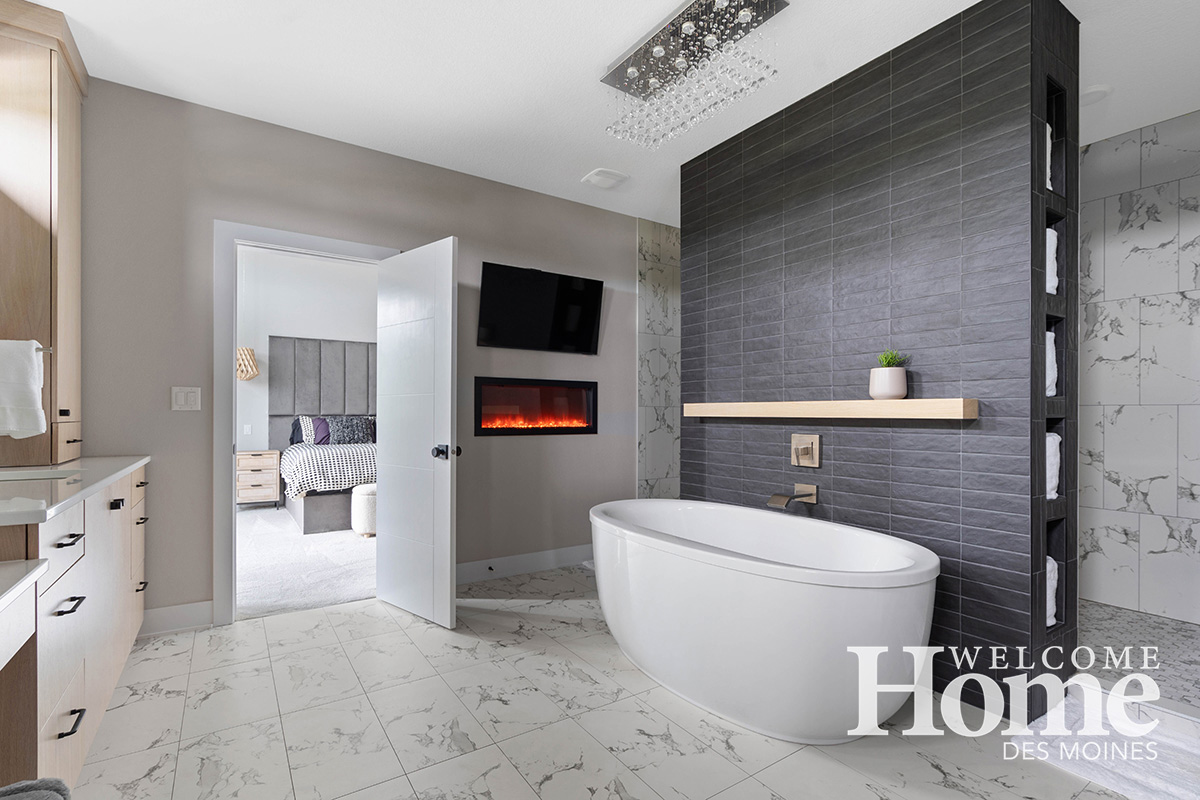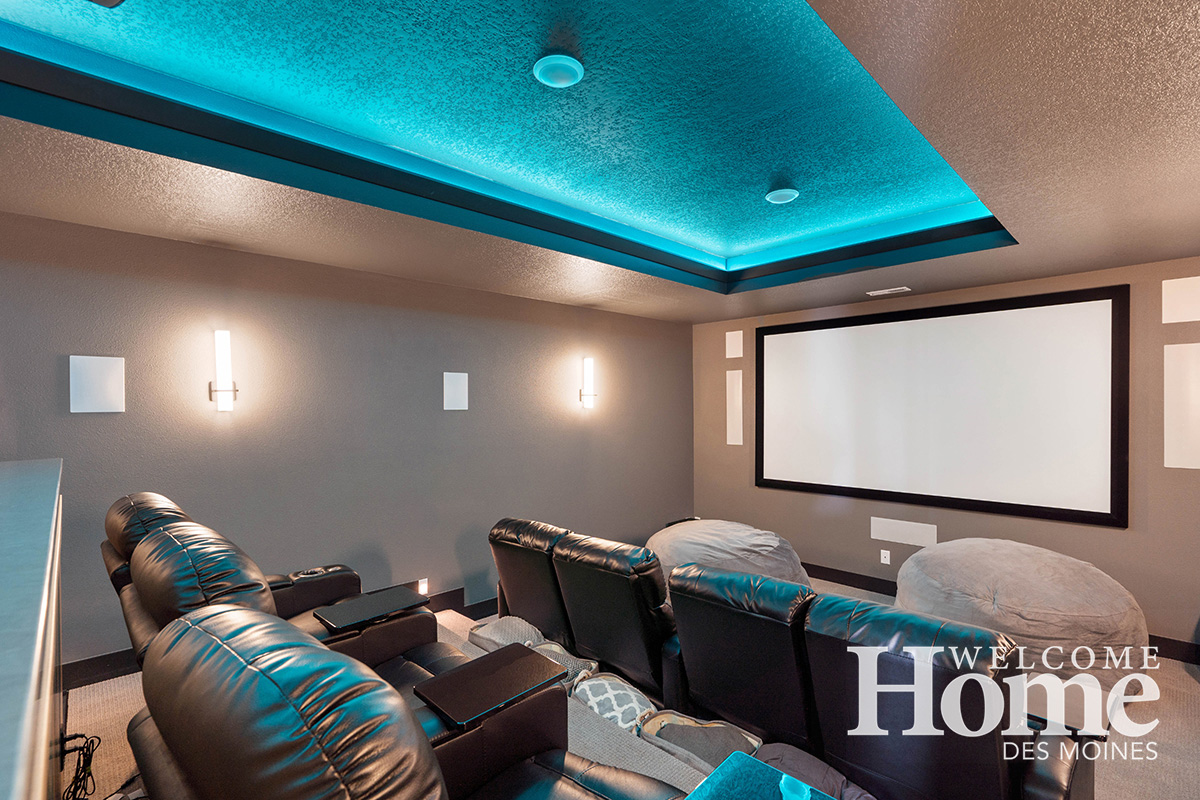
Meticulous planning makes it a candidate for a forever home.
Story by Carol McGarvey
Photography by Mirza Kudic
Featured in Summer 2023
Melissa and Joe did everything right. They took their time in researching projects, visiting home shows and new models, clipping inspiration photos, and making sure to do things in order.
They even purchased a house down the street and watched their new home come to life. “It took a year to build, but we knew it was done right,” Joe says.
They carefully chose their builder, too. “My parents had Accurate Development build their home and were extremely pleased,” Melissa states. “However, we knew that Accurate at the time was building traditional-style mostly brick homes. We asked them point-blank if they could build a contemporary-modern home. They assured us, yes, they could do that. We have never been sorry we took them up on it.”

YOUNG FAMILY
At the same time, the couple was busy raising a young family—three sons, ages 5, 3, and 11 months, not to mention Joe’s stressful work position and Melissa’s busy at-home time with the children.
Accurate has Cari Johnson, Vice President of Accurate Development, who handles the lot selection and purchase details. The company also has an in-house Plan Designer, Chris Palmer, who makes all the difference, the couple says. It was easy for Accurate to tweak the plan and be innovative.
“What’s more, they have Sarah Hoover, the interior design coordinator, who handles all the tiny details that homeowners stew over,” they say. “Her work is amazing.”
“Joe and Melissa took plenty of time to plan their home carefully,” Hoover points out. “They had good vision for the details they wanted. They brought in inspiration photos of ideas that would make their home work for their family. They were very clear on what they wanted and needed.”
“It took a year to build, but we knew it was done right.”
Joe, Homeowner
NORTHERN VIEWS
The new structure has four garages, which sit across the southern front of the home by design. Joe and Melissa wanted the bulk of large windows to be on the north so they could control light with automatic shades on timers and not have the glare of the south sun.
North windows, starting at floor level, also afford the view of their property and the man-made pond for the area, and the windows allow the dappled energy of the sun to be ever-present. The property measures eight-tenths of an acre.
The couple wanted a clean, minimal look. The great room welcomes visitors with just that. The living room area has three levels of angular windows and 20-foot ceilings for a spatial view. “The goal was a streamlined and clean look,” Melissa says. The kitchen area features 10-foot ceilings.
The fireplace faced with black brick in the living area goes from floor to ceiling. It is one of five fireplaces in the home. “With very young children, we didn’t need the living room one to be a traditional fireplace,” Joe says. “It is a ‘waterplace,’ and the boys love it.” Instead of fire, it uses water mist and lights to create a focal point. An open stairway leads to the second floor.

OPEN KITCHEN
The kitchen cabinetry gives a nod to the mid-century look. “Often homeowners will choose the combination of part walnut cabinets and then also have black cabinets. Joe and Melissa chose to combine the walnut ones with white ones for an airier look,” Hoover says.
They also chose the waterfall adaptation on the quartz countertop on the kitchen island. Repeating the wood look, they chose poplar for the ceiling in the great room area, along with some walnut furniture pieces.
The main floor also has Joe’s office and music room. He plays guitar and bass and where the oldest son practices piano. Also on the main floor is the guest bedroom, which has its own plan. “If we need it for when someone has surgery or a medical issue, we can use that as a bedroom,” the couple says. The closet near the bedroom has already been stubbed for a future laundry area if it’s ever needed.
Also off the kitchen is a huge pantry, which holds food items and numerous small appliances, taking the clutter factor out of the kitchen. There is also a covered deck off the kitchen, where Melissa and the boys have breakfast each day. With its own fireplace and automatic screen shades, it is a great place to soak in the neighborhood views.

LOWER LEVEL
The lower level is a haven for the boys. Toys rule, and there is even a built-in playhouse under the stairway. For Melissa, so she can be with the boys, there is a huge craft area. She enjoys crocheting, sewing, and crafts with the kids such as jewelry making. The flooring is concrete with epoxy, so there is no grout. It will prove beneficial if they ever build a pool in the backyard in the future.
Also in the lower level is a workout room, a theater room with kitchenette, and a bathroom.
The second floor offers the primary bedroom and bedrooms for the boys. There is a two-way floor-to-ceiling double fireplace in the primary and bath, with televisions above the fireplaces. The bath has a soaking tub, a coffee bar, heated floors, and a compartment for heated towels.
The primary bedroom has large windows and a balcony. “It’s never boring to enjoy the view out the window,” Joe explains.
The couple could not be happier with the home’s outcome. They worked with people who knew how to do their jobs and who are just nice people. •


Resources
- Builder Accurate Development
- Appliances Factory Direct Appliances
- Cabinets, Countertops CKF
- Tile, carpet, LVP Flooring America
- Trim carpentry Tyler Soethout and Ron Lewis
- Plumbing Contractors Plumbing
- Electric Tesdell Electric
- HVAC Des Moines Comfort
- Central vac, media wiring, deck screen system Elite A/V
- Closet design A-Tech
- Landscaping Escape Landscaping
- Lawn Green Clips Lawn Care
- Fence Huber Fencing
- Outdoor play fort Backyard Adventures
- Furniture upholstery Seams Upholstery











































