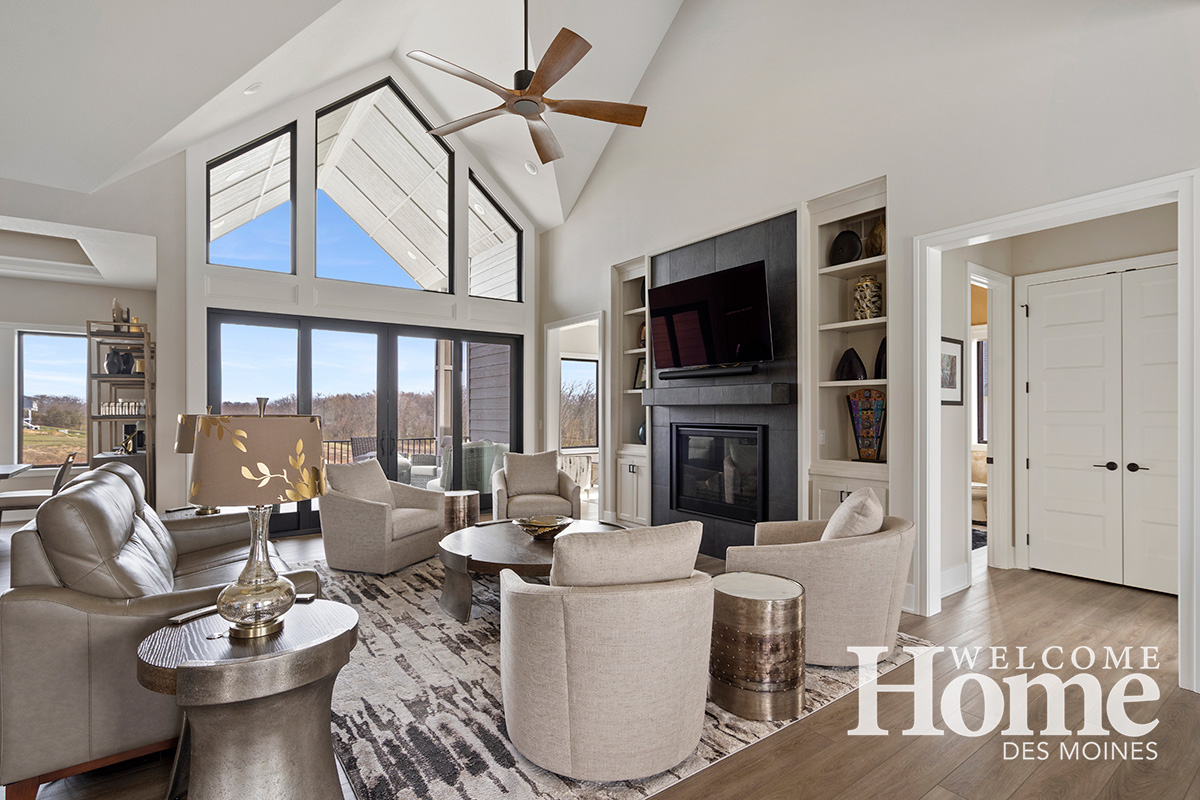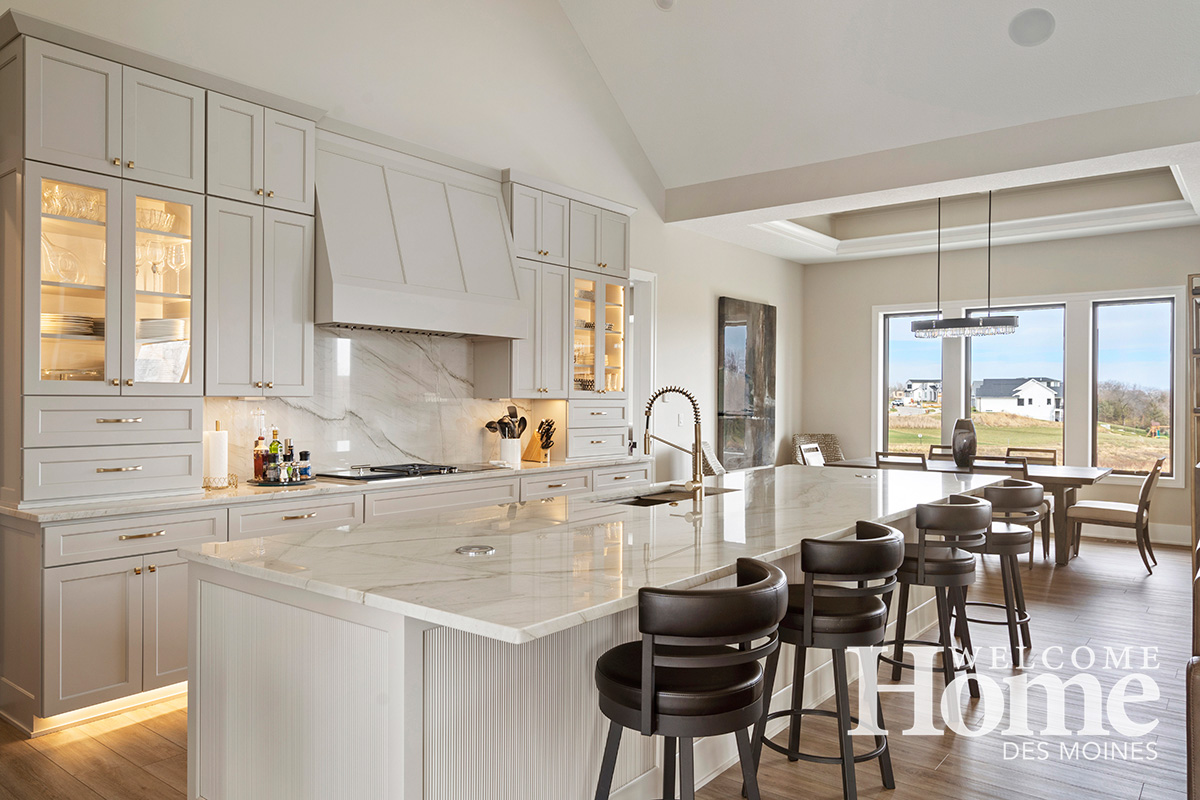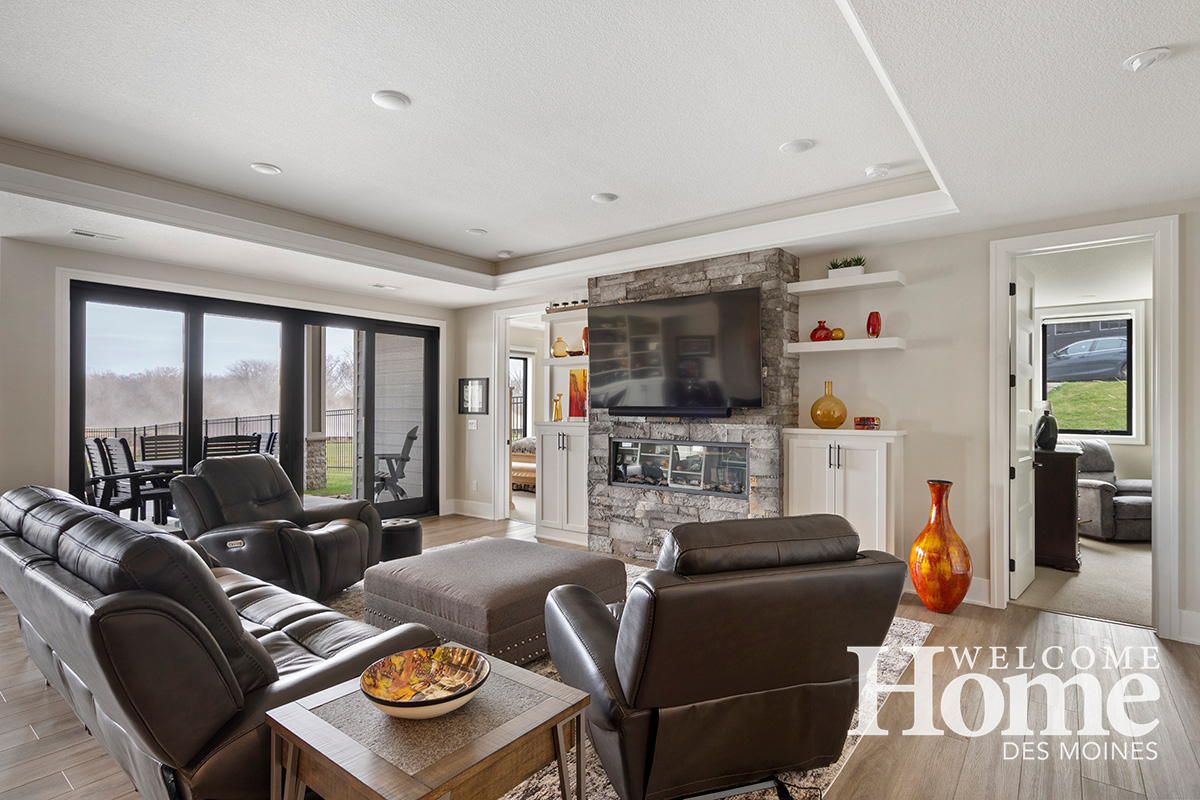
Clive couple now settled in a beautiful spot.
Story by Carol McGarvey
Photography by Mirza Kudic
Featured in Winter 2024
After 27 years in their home, Jayne and George Hiller figured it was time to downsize a bit. So they moved to a spec house.
However, at the same time, their three daughters started having families with five precious grandchildren, and they knew it was time for more usable space. Besides, they wanted a pool for exercise, and the yard was not large enough to accommodate that.
They sought out Mark and Brett Kiester of Unique Homes. “We had talked to Mark about 30 years ago because we appreciated all the extra details he incorporated into his home building. So we decided to work with him,” Jayne explains. In her opinion, his Unique Homes business is just that: He adds details that make a home work better.
With 2,750 square feet on the first level and 2,210 on the walkout level, the Hillers have found the right mix of space. “This way, with three bedrooms on the lower level, plus a bunk room for the grandchildren, a family room, game room, and a bar, there’s room for everyone,” Jayne points out.
“The Hillers were all about efficient storage. We appreciate that’s what they like about our homes. We try to make use of all the storage we can,” says Mark Kiester.

AMISH-MADE CABINETRY
On the main level a baby grand piano is positioned near the front door of the open-concept great room. A conversation area with a focal fireplace along with a beautiful kitchen and dining area offer a welcoming spot for entertaining family and friends. Soft gray cabinetry made by an Amish builder features deep drawers and some lighted glass-front cabinets for displaying seasonal items and decorative serving pieces. Jayne says the beautiful thing about the color of the cabinetry is that it changes from soft gray to taupe to beige as the sun hits it. The island measures 14½ by 8 feet; stools on one side provide seating for casual meals.
“We couldn’t be more pleased with how our home turned out. Mark and Brett’s company is called Unique Homes for a reason.”
Jayne Hiller, Clive
The warm earth-tone flooring creates the background with area rugs. Above are tray ceilings with recessed lighting to subtly define the various areas. The 18-foot ceilings in the living area make the room feel extra spacious. A vaulted ceiling and dramatic windows help the living room lead directly to the covered patio outside. To one side of the fireplace wall are an office and a powder room. To the other side is a delightful sunroom, which is perfect for morning coffee.
Jayne was able to work with Katelyn Kiester, Mark’s daughter, on some of the home’s design considerations and selections.
The Hillers enjoy collecting artwork by Stuart Yankell of Philadelphia, along with works from their other favorite artists.

MASTER SUITE
Nearby is the master suite with a tufted headboard and a cozy sitting area. A black-paneled feature wall adds a touch of drama. Beyond the bedroom is the master bath with a soaking tub, walk-in shower, and double vanity. That area leads to the highly organized and huge walk-in closet and dressing area, where everything fits nicely into its space.
“The area back of the primary bedroom was most important to the couple,” Kiester points out. “The area needed to flow from the master bathroom to the laundry room, to the mudroom, the back kitchen and the pantry with a sliding barn door. It all worked out beautifully.”

LOWER LEVEL
The lower level, for entertaining and for grandkids when they visit, features George’s custom wine cellar, which holds 500 bottles. “I know what I want, but I didn’t know exactly what I wanted or how to put it together,” George says. “The master carpenter got it just right.”
To accommodate the grandchildren’s’ visits, the bunk room has an efficient and cozy set-up. Multiple connecting beds in a two-story configuration will accommodate the youngsters even into the teen-age years. Also, in the closet there is room to pull out a crib for the youngest child in the bunch.
Also on this level is an area devoted to the Green Bay Packers with, yes, a framed Brett Favre jersey and other memorabilia.
George is appreciative of the detailed landscaping work leading down to the pool. Mark used travertine pavers framed with large stones and with limestone slabs for the walkway, which is accented by ornamental grasses.
“We couldn’t be more pleased with how our home turned out,” Jayne says. “Mark and Brett’s company is called Unique Homes for a reason.” •

Resources
- Builder Unique Homes
- Electrical Gumm Electric
- Electrical Fixtures Spectrum Lighting
- Plumbing Ford Plumbing
- Plumbing Fixtures PlumbSupply
- Cabinet Design Unique Homes
- Cabinetry Heritage Woodcraft
- Countertops Midwest Tile & Granite
- Countertop Fabricator Stonehouse
- HVAC Des Moines Comfort



















































