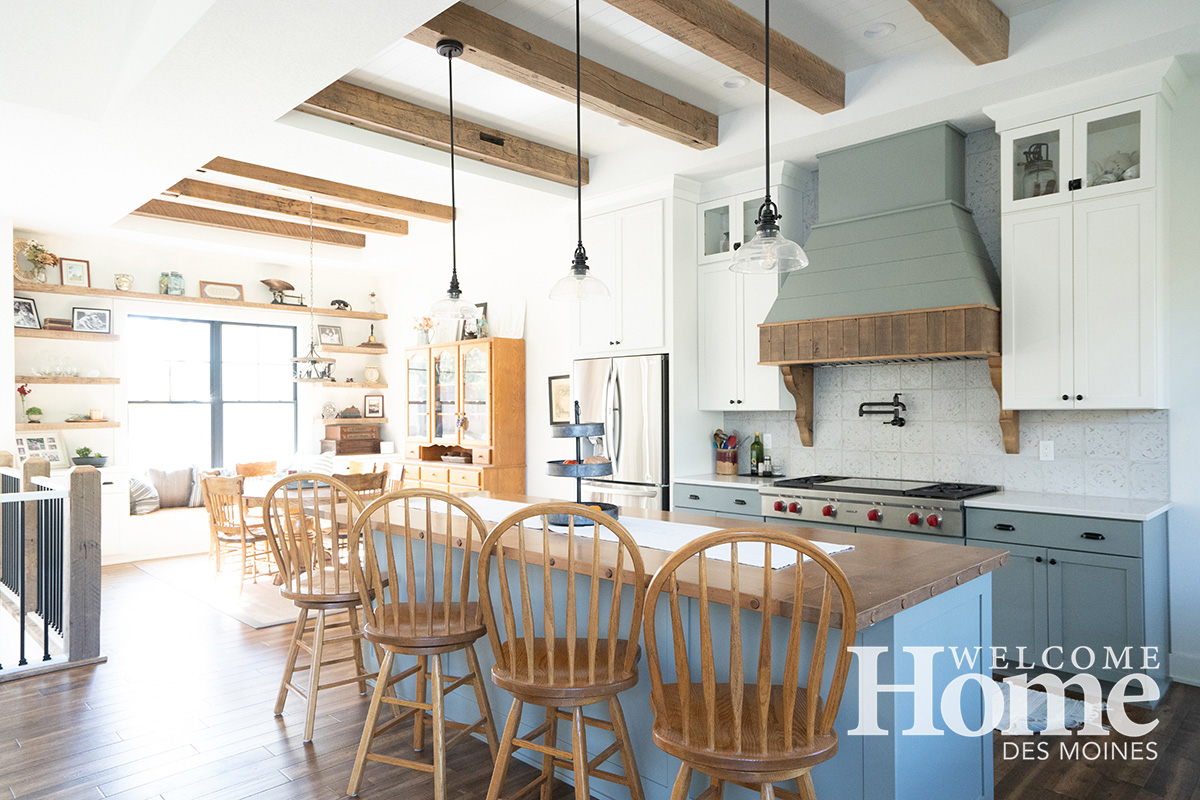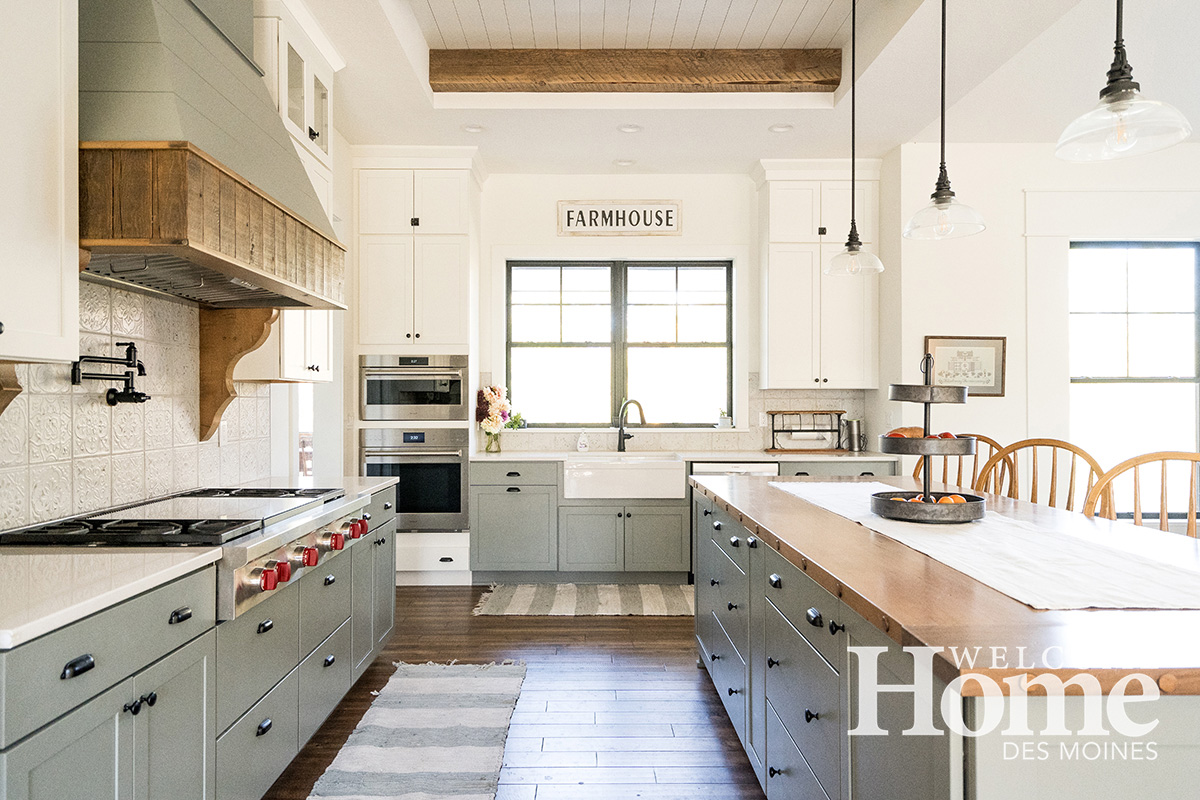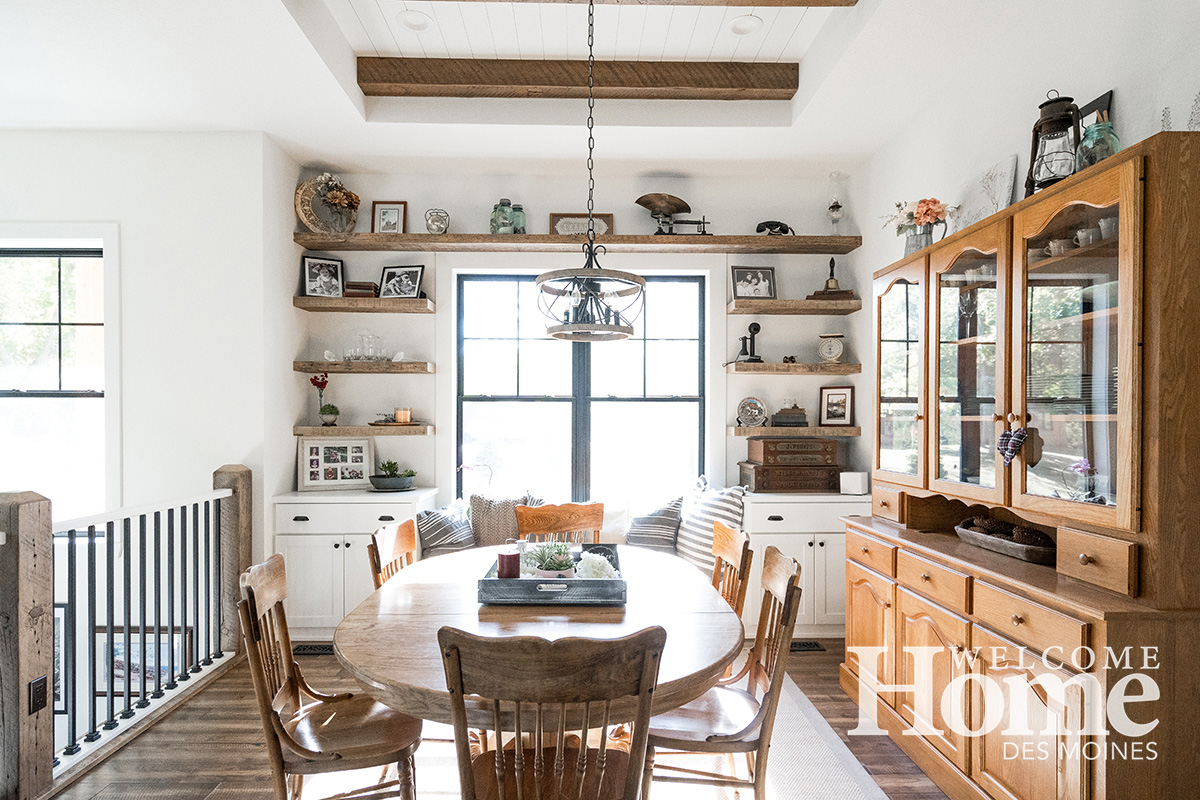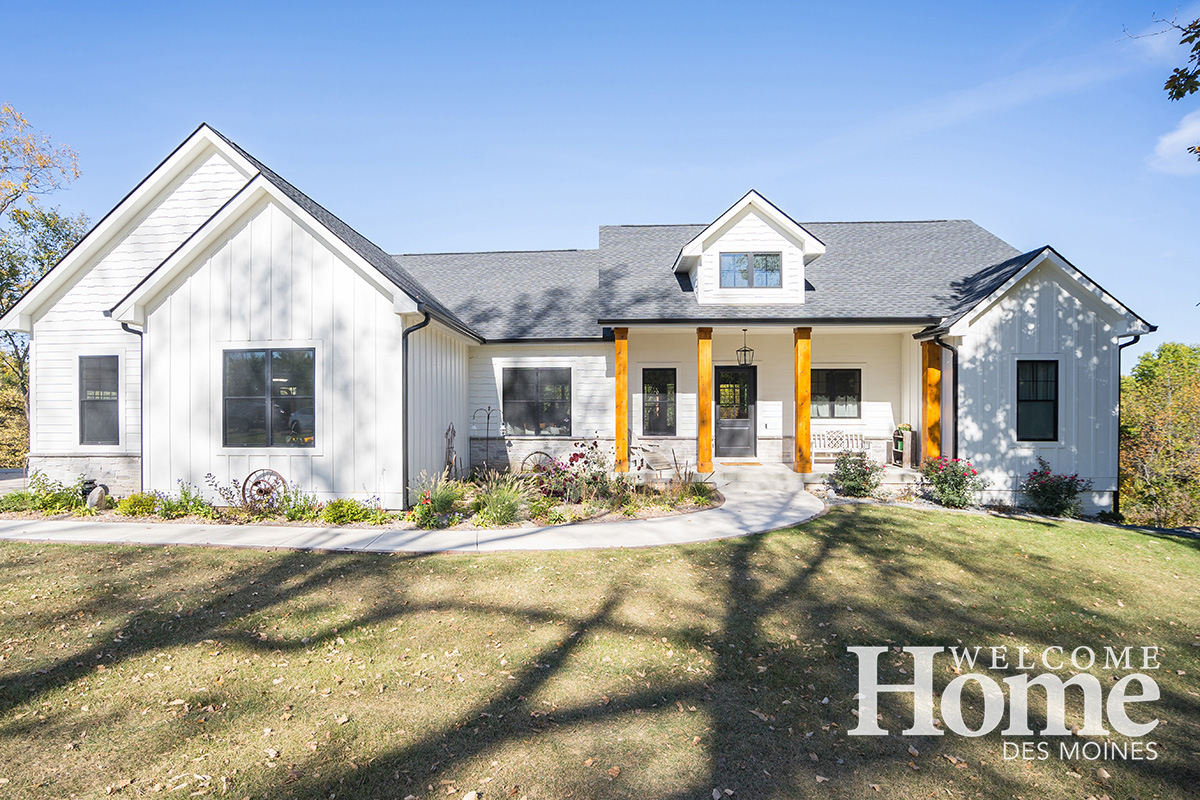
Bits of history bring memories to life.
Story by Carol McGarvey
Photography by Mirza Kudic
Featured in Winter 2025
There was little discussion on what style of home Minda and Mark Dearden would build: Modern farmhouse. But we are guessing that few other adaptations of the style would contain pieces of so many other Iowa barns and outbuildings.
“I grew up on a farm, and my dad and other relatives were always called to take down a barn and other structures,” Minda explains. “I have been collecting pieces of Iowa farms for years. I knew that someday, somehow, we could incorporate them into our home.”
Minda grew up near Homestead in the Amana Colonies. Mark is from the east side of Des Moines. They met in nursing school and are the parents of four grown children.
“We have moved all this wood all over the Midwest, from Vinton to Wisconsin and now to south of Pleasant Hill,” Mark says. They found their builder in Jeremy Thompson of J. Thompson Builders on the recommendation of Dave Richards, a friend and insurance agent. They worked with architect Randy Milder of Plum Design Services on the plan.
“We like to create and build customized trim and decorative items to give new homes a distinctive look,” Thompson points out. “Minda knew what she wanted and offered some interesting details. It was fun, and we were able to make them happen.”

FULL OF IDEAS
“That’s for sure,” Mark says. “Minda was just full of ideas. I handled the bookkeeping end of building this home, but she handled the design details.” Many of those involved incorporating some of the old wood into contemporary design.
Mark explains the couple had been looking for an acreage when they moved back to Des Moines in 2014. They found a lovely 6-acre wooded spot.
“I grew up on a farm, and my dad and other relatives were always called to take down a barn and other structures. I have been collecting pieces of Iowa farms for years. I knew that someday, somehow, we could incorporate them into our home.”
Minda Dearden, Des Moines
“We have our own fabrication shop, which we love to use to customize and make a home distinctive,” Thompson says. “Quality makes a big difference with us. We want to add the style and preferences into account on a new home. This is where a family will gather for years, so it’s important to get it right. When a family invests lots of money and time into building, we enjoy working with them to make the additions important to them and to get them to turn out right.”
The open floor plan with 2,022 square feet on both the main floor and lower space is welcoming. Cabinetry in Sherwin-Williams Evergreen Fog offers lots of prep and serving space in the cherry and walnut island. The huge spot measures 9½ by 3½ feet. The top is made of planed wood. “I really wanted a large kitchen for family gatherings,” Minda says.
The space is defined by 10-foot ceilings in the kitchen with beams for effect and 12-foot ceilings in the living area. Off to the side is table seating. In a back hallway are a huge pantry, Mark’s office, and a powder room. Old doors from Minda’s grade school are showcased.
Barnwood is also used on a storage area below a bookshelf. Interesting and appropriate lighting fixtures fit the mood of the room.

SURPRISE FLOORING
Planed wood was turned into several sliding barn doors for privacy. Thompson surprised the couple with refinished wood on the floor of the landing to the lower level.
Looking ahead, the couple chose extra-wide doors that are handicap accessible.
The master suite is on the main floor, complete with a sitting room overlooking a view of the woods. A powder and laundry room is nearby. The powder room sink is fashioned from the metal base of a treadle sewing machine.
The lower walk-out level contains a huge art storage room, a family room, and two bedrooms. Other areas are a three-car garage and a separate outbuilding for storage.

FAVORITE ROOM
“Our favorite room in this house is the screened porch,” Minda says. “We love to eat breakfast and other meals out there. It’s great.”
The wood she has carried with her from Iowa barns, buildings, and schools has found its way into the family’s home. “I love to see wood come together in new ways,” she says.
For the record, Minda isn’t the only one who incorporates salvaged items. One day Mark brought home 400 pavers from an east-side street that were going to be scrapped. The pavers now line the home’s sidewalks.
Another resident loves the new house as well. Archie, the lovable mini Bernedoodle, has found his new space, too. •


Resources
- Builder J. Thompson Builders
- Architect Plum Design Services



































