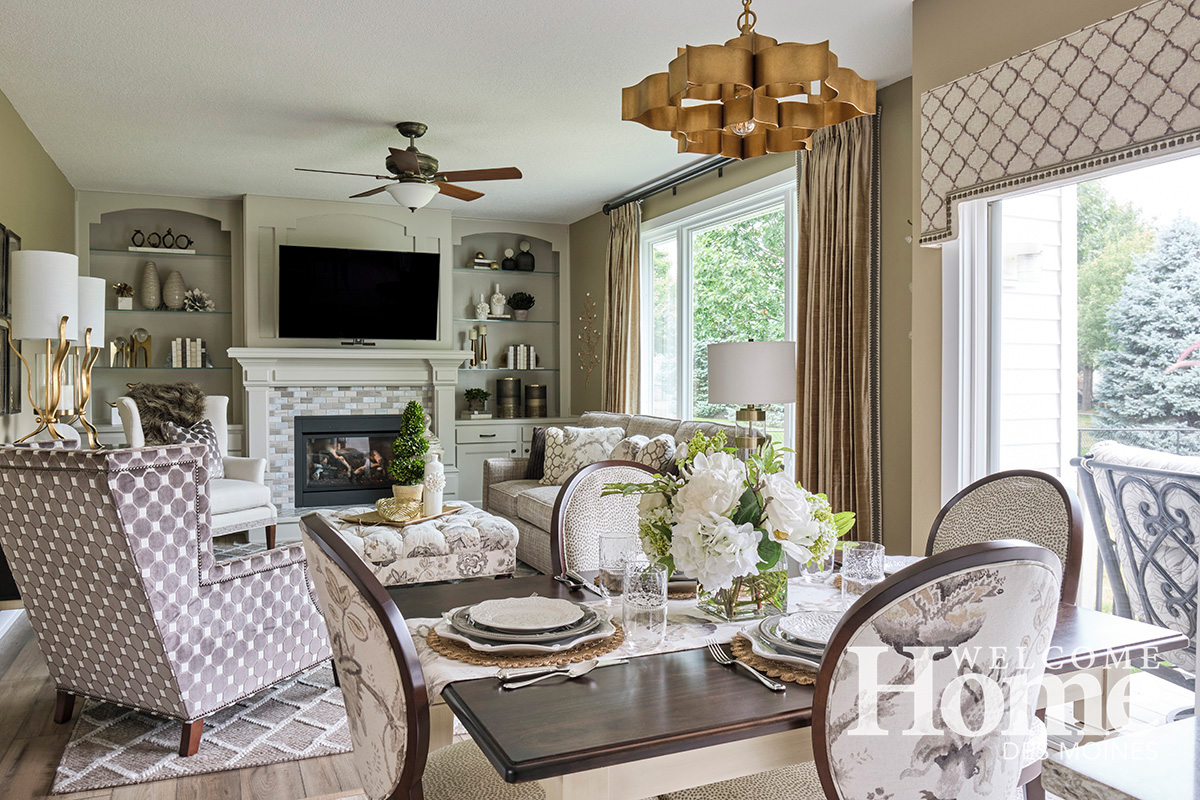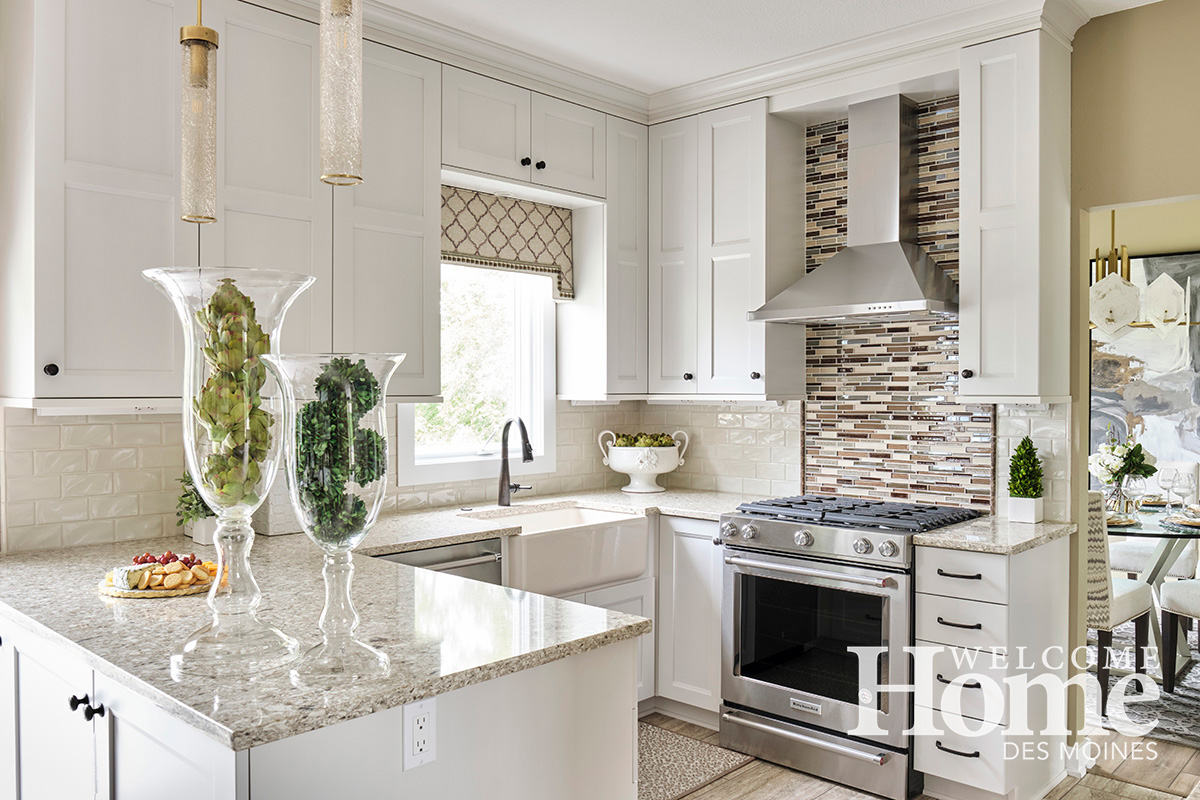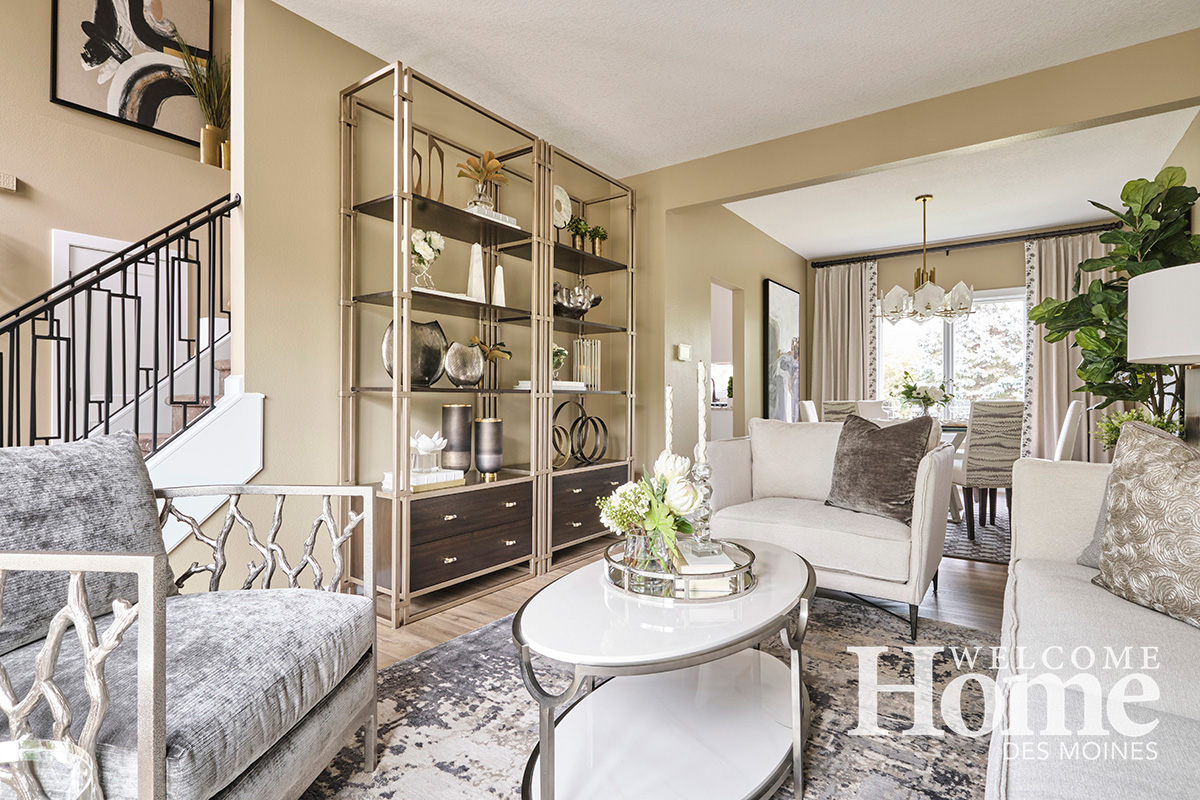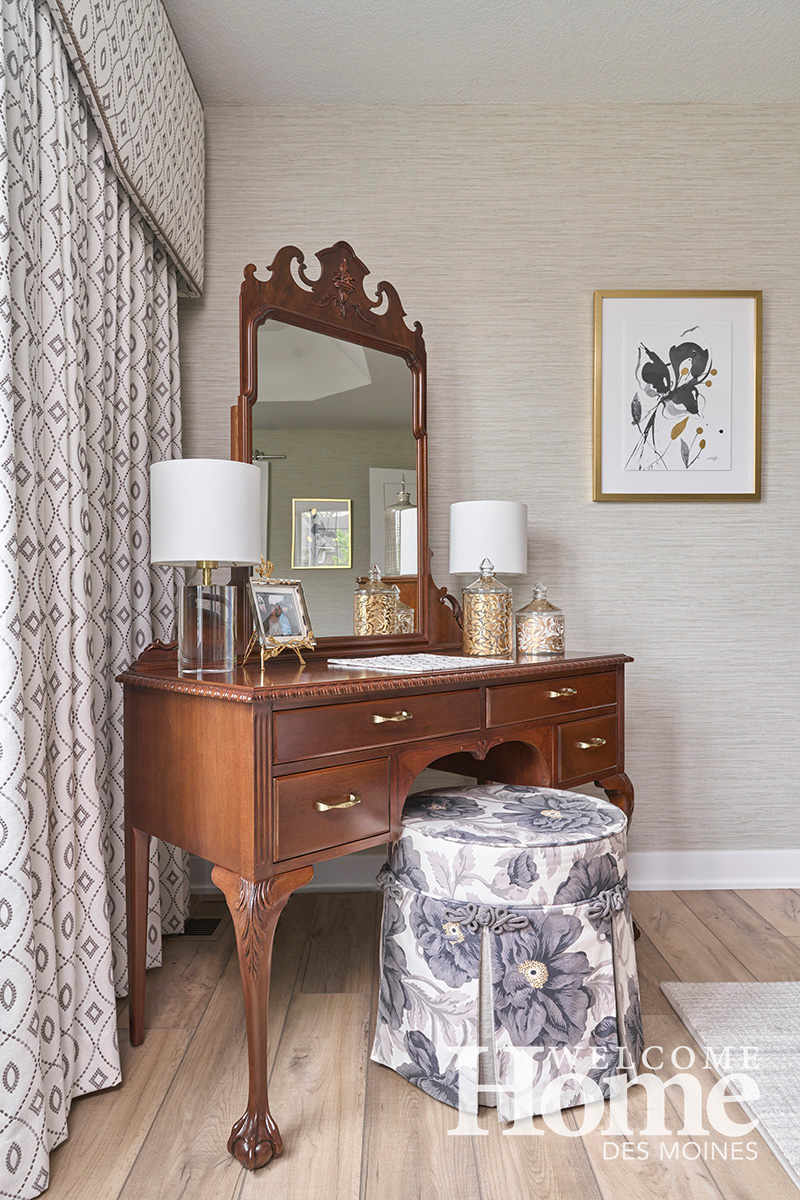
Story by Tracy Dickinson
Photography by tim Abramowitz
Featured in September/October 2021
Urbandale couple makes themselves at home.
A few years ago Jeff and Julia Swartz decided it was time to update the kitchen in their Urbandale home. “This really all started because Julia wanted a wine fridge,” Jeff laughs.
Oakwood Builders transformed their dated kitchen from its original oak traditional style to a light-filled, luxurious space (with wine fridge, of course). But like many remodel projects, that kitchen update led to bathroom updates—and more.
The labor of love was putting all the pieces together in partnership with Trieste’s Meredith Beattie to create a place they adore that really feels like home to them now.
“I’ve been a longtime customer at Trieste, and I was chatting with them about our remodel one day. They said if I ever wanted a designer to help, they had really talented designers on staff,” Julia says. She took them up on the suggestion, and Beattie came alongside her to make the Swartzes’ dreams a reality.

“Julia has great taste,” Beattie says, “so it was really fun to work with her. One thing I love about her is her attention to detail. Sometimes she had one piece in mind, and we would work around that. Other times, she would send me pictures of things she liked, and we’d use those as inspiration.”
One of Beattie’s first projects with Julia was the master suite. But three years later, she’s teamed with the couple to transform every room in their home. “I think we replaced every stick of furniture,” Julia says, “except the vanity that started it all.”
“I think we replaced every stick of furniture, except the vanity that started it all.”
Julia Swartz, Urbandale
A family heirloom, the vanity was the centerpiece that sparked the master suite design. The finished space blends elements of the traditional with echoes of Art Deco and contemporary that are reflected throughout the home.
“Julia believes the more the better, and I love that, too,” Beattie says. “Adding those little touches that make everything look custom is what helps it feel like home.”

The second floor also includes a guest bedroom with a similar neutral backdrop but splashes of color and Jeff’s study. He jokes, “This is what a man cave looks like when two designers create it for you.”
If all man caves looked like his, they wouldn’t be hidden in the lower level or the garage. Despite its small footprint, Jeff says it feels larger because it’s so well-designed. “I have my work space and my treadmill, but I come up here just to relax, too,” he says. “I can watch television or read, and it’s just a really comfortable room.”
On the main level Beattie and Julia began in the family room, adding furnishings and decor that complemented the new kitchen and the updated fireplace surround. The last few pieces finally dropped into place this summer when they finished the living room and had a new front door installed.
“We sort of worked our way to the front of the house,” Julia says. “We hadn’t planned to redo the living room. But when we got done with the family room, the traditional look we had in here seemed so dark, and it just didn’t work.” She says it’s one of her favorite rooms in the house now. “Those étagères are really special. Meredith and I are really happy with those.”

Jeff adds, “Lighting is a big deal to Julia. I think this is the third dining room fixture we’ve had. But one of my favorite spots is to stand in the dining room and just look around. I can look through the entire main level and see all the beautiful spaces Julia and Meredith have created, and every room is comfortable.”
“I want to be able to live in my home, to have a dog-friendly space that feels homey,” Julia says. “I love to be able to sit down in the evening with a glass of wine and some music and talk to Jeff and look around at our pretty things. We didn’t need a bigger home. We just wanted it to be our home.”
After working together for so long, Beattie says, “Julia hosted a little party to celebrate the finished home, and I thought how funny it will be not to have a project going with her all the time.”
“Meredith is part of the family now,” Julia insists. “And there will always be something to add. I’ll still be at Trieste regularly.”
After more than two decades in their house, the pieces have finally come together to make the Swartzes feel like it will always be home. •
Resources
- Interior Design Trieste Interior Design Group
- Kitchen Remodeler Oakwood Builders




















































